Crawl space encapsulation
Hey Folks – I know the topics has been covered but I am still scratching my head and need some clarification and I will but this project to rest.
Crawlspace Encapsulation
I live north of Seattle, WA. in Bellingham – I believe it to be Zone 4a (Marine Zone)
I have about 1000 sq. ft. of crawlspace I am beginning to encapsulate.
I have no bulk water issues.
I have 12 mil SilverBack liner for the walls and 20mil SilverBack liner for the earth.
I found a great deal on new Polyiso fiberglass faced rigid foam board 2″ thick. (Firestone ISO 95)
I have an AprilAire 1830 Dehumidifier to install when complete.
Thus far I have installed and air sealed the wall and rim joist cavities with 4″ Polyiso.
I have also begun to install the same Polyiso board “above grade” to the foundation walls interior.
Below Grade
I understand the optimum detail would be to install XPS/EPS to the exterior.
I could install the XPS/EPS on the interior.
Question-
Can I install the Firestone product I have on hand below grade? The perm rating of my product I believe to be 1 perm.
I don’t want to create a mold problem that I do not presently have.
Question-
Could I install the Firestone product I have on hand below grade and not install the 12mil liner I have to the walls to to promote a drying to the inside via the AprilAire Dehum? (yet secure/seal the floor liner to the walls)
Question- am I over thinking all of this- would the above grade insulation be satisfactory/helpful and just leave the below grade exposed (no insulation) and simply line the walls with the 12mil.
Question-
The walls above my foundation I have installed 4″ of the Firestone board and air sealed. Should I install a VB. Could I run my white 12 mil liner up the framing shy of the floor joist above. I understand a termite inspection area should be maintained at the sole plate on top the foundation.
Question- Having installed 4″ of foam board inside the 2×6 framing cavities leaves me shy of coming flush with the framing – (interior) could I install/float a full sheet of insulation board over the framing to aid in the thermal bridging aspects with that void of an inch+.
Please excuse my “over thinking” this stuff and the questions. I have learned a lot off this site and trying to go carefully when it comes to things like mold.
My objectives with this en devour – I am in a heavily wooded/forested/shaded area, the house humidity is high during the peak times. My crawlspace is somewhat tall, and the wood floors above are a tad cold.
Positive note – this week it has been 24 degrees out. With the insulation installed the and vents sealed the crawl is maintaining 50 degrees. The R/H is at 72% floor still has loose plastic and Dehum not yet installed.
You guys are great – Thanks – William
GBA Detail Library
A collection of one thousand construction details organized by climate and house part


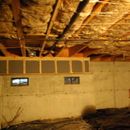
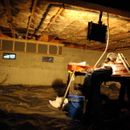
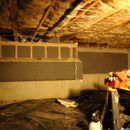
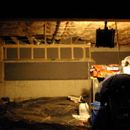
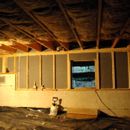
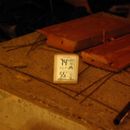







Replies
William,
First of all, if you haven't seen it yet, here is an article that addresses this type of work: Building an Unvented Crawl Space.
Your description is a little confusing. I'll give you some advice, and you can clarify the situation if I have misunderstood.
As far as I can determine, SilverBack is the brand name of a vapor barrier membrane. If you want to install it on your floor and walls, you can. Normally you would install it on the walls before you begin insulating the walls.
You can certainly install polyiso on the interior side of your crawl space walls. If you have installed a vapor barrier membrane on the concrete walls, you don't have to worry about the vapor permeance of the facer on your polyiso.
If you are insulating the interior of your crawl space walls, the insulation should extend from the rim joist area all the way to the bottom of the wall (except for a narrow termite inspection area if required by your local code). Don't stop halfway; the distinction between the above-grade portion of the wall and the below-grade portion of the wall is meaningless. If the wall is only half insulated, the concrete acts as an enormous thermal bridge, providing a route for the heat to bypass your insulation.
For the record, all of WA west of the Cascades is Mariine zone 4C.
Zone 4A has much higher summertime humidity, lower wintertime humidity, and bigger diurnal & seasonal temperature swings, despite comparable numbers of heating & cooling degree-days. For most things the recommendation or code requirements would be the same for either, but for other things its a distinction that matters.
It's just fine to install 1-perm fiber faced polyiso on the interior of foundations, but not on the exterior, and not under slabs or in direct contact with soil. In general it's good practice to not have the exposed edge in contact with the slab or soil, since ground moisture can wick through footings & slabs into the foam, which is hygrocopic (unlike EPS or XPS). Either an air-gap, or an inch or two of EPS between the slab & the edge of the polyiso is recommended. As long as there is good overlap & seal of the floor & wall sheeting you don't have to sweat polyiso edges being in contact with the vapor barriers. DO run the foam the full length of the foundation.
Termite inspection strips are probably not required in your area, which is one of the lowest-risk places in the US:
https://npmapestworld.org/techresources/hud.cfm
The average summertime outdoor air dew point in Bellingham is about 55F, whereas the deep subsoil temps about 50-52. That is cool enough that an uninsulated floor adds a bit to the mold risk in summer:
http://mb-soft.com/solar/soilmap.gif
http://weatherspark.com/#!dashboard;a=USA/WA/Bellingham
It may be well worth putting an inch to two inches of EPS over your ground vapor barrier and slopping in a 1.5-2 inch non-structural concrete "rat slab" to protect it. That way the crawlspace temp will track above the outdoor air dew point, making the crawlspace more resilient, reducing the dependency upon mechanical dehumidification.
Dana/Martin - thank you very much for such a prompt reply.
Yes - SilverBack is a brand name for the 12 and 20 mil liners I have.
So - I should line the interior of the foundation first - then install the Polyiso to avoid any moisture issues to may facer?
Is that correct?
Thanks folks all this information is appreciated.
William,
Poly on the walls is optional. But if you plan to install poly on your walls, it should be installed first (directly against the concrete), and the rigid foam should be installed later, on the interior side of the poly.
Again - thanks for the information.
I have been to the site numerous times with thoughts of encapsulating the crawl due to our experiencing high humidity issues inside the home. Perhaps in an "OCD" manner and wanting to get it right and not create an issue in the crawl, got lost in "above grade" "below grade", fiberglass faced, foil faced, polyiso. XPS,EPS.
Combine that with a diagram of an installation detail from where I purchased the poly liner materials illustrating the rigid board to the foundation wall first then the poly liner... It just left me scratching my head.
I believe it was on the EPA's website on encapsulating the crawl - they state - poly first than the form board. I read that some months ago but then got derailed in thoughts having bought the Firestone Fiberglass polyiso for a very good deal.
We really can not afford to "rat slab" or even install retail purchased XPS/EPS for the foundation walls.
I have about 16' of rim joist area to complete (4" polyiso) and air seal.
After that I intend on removing the existing VB from the ground and grading the dirt. It's been a bit of an ankle twister working on that VB. (just trying to leave as much of intact to not allow anymore R/H while going through this process)(if that's even possible). At the least I just feel more comfortable on the existing VB than raw dirt.
I plan to pop off the two partial polyiso boards that I bonded (in the pics) install the 12 mil liner to the walls and my 20 mil to the ground (overlapped and tape sealed throughout) and install the foam board on top of the liner to the foundations perimeter walls.
Question -
Is it okay to mechanically fasten the foam board to/through the liner into the foundation walls. (Polyiso being on the interior).
Question
I may as well ask (smile) is there any need to air (foam seal) around the polyiso if installed "on top of the liner?" I would think not - I but am OCD - frustrating both my wife and buddies with all of this talk. I am doing my best flushing out the foundation wall - lumps. bumps and cutting off the metal pins from the initial pour of the foundation.
Again - thanks so much for your time as well as shared knowledge. Trust me there are lots of guys willing to get dirty in doing this but scratch their heads at alot of information.
It's fine to put the fiber-faced polyiso on the walls, with or without the liner. If you skip the wall liner, run the floor liner 8-12" up the wall and use furring screwed to the foundation to clamp it. You can then either stop the polyiso at the furring, or cobble in some to cover the bottom as well.
With a 20 mil ground vapor retarder you may be able to get away with polyiso + rat-slab. Air sealing is important to keep crawlspace air from reaching the (colder, with the insulation above it) liner, creating mold or even condensation on the underside of the foam. A rat slab would usually be sufficient air sealing.
There are often places to get reclaimed roofing XPS/ EPS or factory seconds for this type of project (check the local Craiglist for "rigid insulation" : https://bellingham.craigslist.org/search/maa?query=rigid+insulation ) at only 20-30% of the cost of virgin stock, or 20-25 cents per square foot for 2" (R8) EPS. With 1000 square feet you're looking at $200-250 for the foam using reclaimed foam, but you'd still have to put something protective over it. Unlike polyiso, even if you had a plumbing leak rigid polystyrene would not semi-permanently take on moisture, and would still perform at nearly it's rated-R even after an extended soaking, which is why it's preferable in a floor situation. You could even put the polystyrene under the vapor barrier, which makes it a bit easier.
Dana - thanks once again for your time and shared knowledge. The clarity you folks have given have got me back on track and shall I resume after I celebrate my wedding anniversary over the next few days away.
Craigslist Bellingham/Vancouver/Seattle I have made some major scores.
Depicted are the 30 virgin 4x8 sheets of polyiso I scored off Craigslist / Vancouver CA for $270 USD.
I am using in this project.
On a different note - I have a completed project with information I got off this site. I want to run it by you guys before I continue the process through out the house. I hope you can remain open to my sharing the pics it may speak volumes to others whether it was done right or done wrong. Be-it wrong, I'll just have to take it as a man.
Dana/Martin
In the attached pics are the framed 2x6 walls sitting on top the foundation wall. I filled those framing cavities in with 4" of rigid foam and air sealed them.
You have given me guidance which I will heed as to putting on the liner first then my polyiso board to the foundation wall. (although it was optional).
Question
When I line the foundation wall - can I line it all the way up to the rim joist area ?(continuous)
Or would that promote water vapor to migrate to the framing members?
Question
Should I line/VB the foundation wall and the framed wall separately?
If in itself - it is negative to even line the framed wall(s) with the white VB please advise.
Thanks - William
William,
Q. "When I line the foundation wall - can I line it all the way up to the rim joist area (continuous)?"
A. No. You do not want an interior layer of polyethylene on the framed wall -- only on the concrete. The framed wall assembly should be as airtight as possible -- I'm assuming that the interior will be finished with drywall or cement backerboard or some similar product -- but should not include interior poly.
Martin - Got it - No poly on the walls and as airtight as possible.
Truth be told I really had no intentions of sheeting over the framed walls.
Would this be for a "fire" resistance effort ?-If so - what about the exposed Polyiso on the foundation that will be on top the liner?
I do have some 5/8" fire rated sheet rock on hand I could use for the framed walls - but I thought it was not recommended to install paper type materials in the crawl environment.
Thanks - William