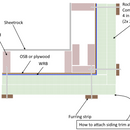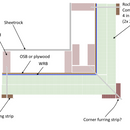Corner trim detailing with exterior insulation
I’m in the process of planning a house with exterior mineral wool insulation. If I use horizontal Hardieplank lap siding (clapboards), what is the best practice for attaching the exterior corner trim?
Should I make a corner furring strip using 2 pieces and screw it into the framing diagonally with extra long screws? Or is there another preferred method?
I made a picture (sorry it doesn’t use standard construction drawing standards, hopefully it is enough to get the point across).
GBA Detail Library
A collection of one thousand construction details organized by climate and house part











Replies
Rip wider strips of plywood for the corners so you can screw into the framing and still meet in the corner. You can staple the corner together or if you want rock solid, join them with a metal L.
Thanks, that makes a lot of sense it seems way easier and stronger than what I was thinking.
The other advantage of Akos' method is you get backing for whatever corner trim you are thinking of using. You may want to use wider backing at windows and doors for the same reason.
It seems to me you have too much wood and not enough insulation in your corners.
Walta
Yes, you are correct. I think I do have too much wood in the corner. I think I will use a 3 stud california corner instead of the 2 stud, however, so there are sturdy surfaces for attaching both the sheathing and drywall.