Converting a barn to a home office: How to handle siding and WRB?
I have a client who has an existing 2-story garage with 2-car bays plus a storage bay. It is a pole barn framed building….6×6 posts with 2×4 horizontal nailers and 5/4 vertical rough sawn board and batten siding. They would like create a Workout Room on the 1st floor in the space that is now used for storage. Add PT sleepers on top of the existing concrete floor so that it can be insulated along with a new partition wall separating the space for the 2-car area and the exterior walls. They also want to convert the 2nd story loft into a Home Office with full bath by adding shed dormers on both sides of the roof and insulating walls, roof, and floor above the 2-car bays below. See attached photos for existing conditions.
The question is….how best to create a WRB for the exterior surfaces of the newly conditioned spaces?
1. Install 2×6 vertical framing on the inside for drywall and just spray foam the back of the existing board and batten siding to create an insulated assembly? That does not seem to create a proper WRB.
2. Strip off all of the existing board and batten siding, so that a proper WRB such as ZIP Panels can be installed to the framing and then install all new siding?
3. Leave the existing siding in place but remove the battens so that ZIP panels or perhaps just a proper house wrap can be installed on top of the rough sawn siding. Then install new siding.
It seems like Option #3 using a house wrap would be the most cost effective way. If true, what are any other issues that might need to be considered?
The three exterior sides of the building associated with the 2-car bays do not need to be insulated as that space will not be conditioned. The wall with the garage doors would be easy not to not have to retro fit as it is its own surface. But the back wall and side wall each connect into wall surfaces that will need to be insulated so its probably best to perform Option #3 to these walls completely but then just skip the insulation at the car bays. Agreed?
Thoughts and comments most appreciated!
Thanks,
Jon Scholl
Dovetail Group LLC
GBA Detail Library
A collection of one thousand construction details organized by climate and house part


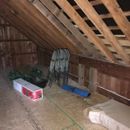
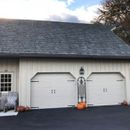
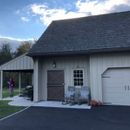
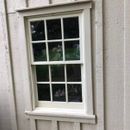
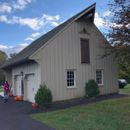







Replies
Jon,
Option 3 is the best. The existing siding should be treated as sheathing. Just make sure that the building has some type of wall bracing (to address racking).
This type of wall is notoriously leaky, so you need to come up with an air-sealing plan. A blower door test would be a good idea after you've got your air barrier installed.