Construction Docs, quick review please
It’s been a long journey but we’re at the stage to begin construction in the next couple months. My architects did a stellar job combining our aesthetic vision with green energy design. For my own peace of mind I am hoping to have the experts here take a look at the construction details. Let me (and my builder, who will be dropping in on this thread) know if you have any major concerns with the construction details. The house is in 5A, oriented East-West (roof slope facing south). There is a wrap around porch, a root cellar beneath one side of the porch, and a walk out basement (south side). Ductless minisplits planned, as well as a Zehnder HRV.
Thanks for your time and thoughts.
GBA Detail Library
A collection of one thousand construction details organized by climate and house part


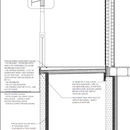
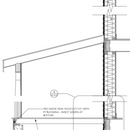
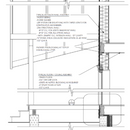
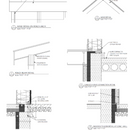
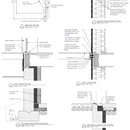







Replies
I am liking the Viking Ship! Ok, I only really looked a bit at the root cellar. Two points: why don't you put a concrete porch over it, making it a concrete roof in there, and secondly- will your building inspector allow a floor drain in that basement? Check ahead with them on that.
Clara,
Having the deck surfaces at or above the level of the interior floors makes the flashing details very important. On some sections they are called out, on others, like at the front door they seem very vague. I've never seen flashing over the ledger specced as being bent down between the deck joints, it is usually turned down over the ledger before the deck joists and hangers are installed. There is no provision for water or debris that builds up between the last deck board and the flashing to escape.
Is the root cellar membrane lapped behind the WRB? This is a critical detail if you want to avoid a gap between the cellar roof and the main structure.
I appreciate the concerns about the deck and root cellar. I tapped my builder to come and give better answers than I could. Hey Joe, glad you like the motif! It's a take on the short-lived Norwegian architectural movement called Dragestil that was only in force from 1880 to 1910.
Clara,
Your builder must be more patient than me. If a client told me they had posted the project plans on a discussion board and wanted me to respond the the posts they elicited, my response would be unprintable.
I spoke with him last week and he was supportive of me posting on GBA. He asked for the link himself so he could follow the conversation.
This looks like you have a lot of the important details worked out well!
One thing I'd wonder about is the acoustical sealant--the usual Tremco stuff smells really bad and takes months to stop smelling, and from what I understand of the ingredients it's likely some of what smells bad is bad for people's health as well. So I'd use an alternative product there--I like Contega HF from 475.
I think the porch floor/root cellar ceiling should work well as drawn. It seems like an expensive approach, but it's probably a small area so maybe cost isn't critical, and I'm not sure I have a better plan. The plywood between the spray foam and the membrane doesn't have a way to dry if it gets wet, but it shouldn't ever get wet, so it should be OK.
In the root cellar -the attachment of the cement board calls for Headlok Screws. Headlock screws are wood screws, not giant concrete screws.
The foam at the basement slab -wall junction. how will the slab resist the inward retaining wall thrust with the foam.
Using 4,000 psi concrete requires special inspection under the building code. If it is 2,500 psi it won't, hopefully they did the structural design using 2,500 psi
Why 16"oc studs on the inside of the double stud wall? Why not 24"oc on the inside "non structural wall"
Your deck framing requires a tension tie back to the house framing.
I like the double stud walls.
Thanks for the Contega recommendation, Charlie.
I think the plans say exterior walls and curbs to be 4000 PSI and interior walls, footings, and framed slabs to be 3000 PSI. It was designed by an engineer so I suppose they had a reason to choose that. I don't have any answers right now for the other details you mention.
Overall it sounds like there are only a few questions, and some possible difference in style but no major glaring flaws. I appreciate the look-through, folks.
This looks pretty good. I just have one question, why would you put the insulation on the interior of the below grade walls and not the exterior?
Good luck with your build.
krakadile,
"Good luck with your build."
It's an almost eight year old post. I'd be pretty surprised if it wasn't all finished up by now.
The merits of locating the insulation on the inside or outside of foundation walls are dealt with in this blog: https://www.greenbuildingadvisor.com/article/how-to-insulate-a-basement-wall
Deleted
Deleted