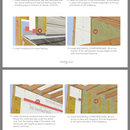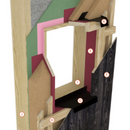Construction Details on a 2×6 with Mineral Wool Wall
We have settled on a 2×6 wall with 4” of Rockwool ComfortBoard 80 mineral wool exterior insulation for its ease of framing and quick drying-in, durability and the properties of mineral wool.
Heres the wall:
– exterior cladding
– 1×4 furring rainscreen
– 4” mineral wool board
– WRB
– Plywood sheathing
– 2×6 framing with blown cellulose
– interior vapor retarder
– 2x furring for service cavity
– sheetrock
A few questions:
1. You don’t typically NEED a vapor retarder with this wall, but our code requires one. If this layer is detailed as a vapor barrier, should I also tape and air seal the plywood and/or the WRB layer? (I realize we could also use Zip for the sheathing/WRB) Wondering if it is good to tape and seal two layers like described and which is best for air barrier layer…
2. With 4” of ComfortBoard, how do we transfer loads of our covered porches? I’ve attached an image of the recommendation from Rockwool, but that solution would leave a broad area of the building with poor insulation due to how they detail the mineral wool wrap in that area. Any ideas on how to best accomplish continuous exterior insulation with covered porches that need headers while maintaining good insulation and limiting thermal bridging?
3. Does anyone have recommendations on window installation in a wall like this? I see we could either install like normal at the WRB and then just do flashing out beyond the mineral wool (as in Rockwool manual) or we can do window bucks like Hammer and Hand illustration (pics attached).
Page 73 of this Rockwool manual: https://cdn01.rockwool.com/siteassets/o2-rockwool/documentation/technical-guides/residential/comfortboard80-installationguide.pdf?f=20180718133916&_ga=2.98278559.1413859873.1553948218-291634144.1553948218
or window bucks like this (obviously more labor here):
https://hammerandhand.com/best-practices/manual/5-envelopes/5-5-wall-assembly/
I would greatly appreciate feedback and insight as we decide on execution.
thanks!
mike
GBA Detail Library
A collection of one thousand construction details organized by climate and house part











Replies
A few options you to consider:
1. Sealing the sheathing as the primary air barrier is typically considered to be the most robust approach for airtightness according to GBA and BSC articles. Then you can install the WRB and the vapor barrier per the manufacturers instructions, which may or may not involve taping them as well.
2. If you wanted to, you could design your covered porches to be freestanding, with posts just outboard of the Rockwool insulation. This might not be worth the added hassle, but it's an option.
3. Conceptually at least, the simplicity of having the window in the same plane as the WRB is appealing, which is what the Rockwool manual method gets you. Both methods have their advocates, and ultimately it may be an aesthetic or budget decision that tips your one direction or the other.
Hi Michael -
You can detail any vapor retarder as an air barrier and two air barriers is always better than one.
If you have not already, take a look at this GBA resource: https://www.greenbuildingadvisor.com/article/air-barrier-or-vapor-barrier-building-science-podcast
Peter