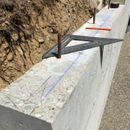Leveling Sill Plates
Hello-
First post here but have enjoyed reading the threads. I have read the threads regarding sill seals and the CT BG65. My question is about shimming the plates. My foundation stem walls are level along the length of the wall but front to back there is as much as 1/4″ deviation in the 8″ wide stem wall. What would be the best approach to leveling the plates? How would I shim, dry pack and be able to use the EPDM material. Appreciate the input.
-Chops
GBA Detail Library
A collection of one thousand construction details organized by climate and house part










Replies
I am borrowing an answer from Brian Pontolilo to a similar question:
This is a pretty critical detail to get right, both for the construction process and for energy efficiency. When it comes to getting the plate level, I've seen builders do everything from shim with wood or steel, to knocking down the high spots on the foundation wall with some sort of chisel to planing the installed wood sill (which seems pretty crazy).
Here are some articles and a video that may be helpful:
https://www.finehomebuilding.com/2003/09/01/mudsills-where-the-framing-meets-the-foundation
https://www.greenbuildingadvisor.com/article/air-sealed-mudsill-assembly
https://www.greenbuildingadvisor.com/article/part-2-of-gbas-video-series-on-a-passive-house-project
One option (if adding an extra 1-1/2” of height is ok) would be fasten the mud sill and gasket down tight to concrete, and then add a second sill on top that is shimmed level. Air seal with caulk between the two plates where they are tight, shim to level where needed (shims directly underneath joist layouts), spray foam the spots where there is a gap and shims.
Thanks! These replies are exactly what I need. It is a step down stem wall to save money on concrete so I will be building these all as pony walls. I can use a double bottom plate in this section only and I have the thread height on the 5/8" anchor bolts too. I think i will rip a lengthwise shim from another 2x6 to carry the load across the whole mud sill. From there it will be easy because I'm toenailing the studs. I'm using Poly-Wall liquid applied WRB and their liquid flashing will work perfect towards a tight house.
https://protectowrap.com/product/premium-energy-sill-sealer/ I read about this, maybe it would be part of the solution.