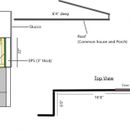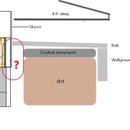Connection Between Concrete Stoop and House
I am about to start building concrete stoop for my new construction front Porch in MN. The area is approximately 16’6″x 6’0″. It will sit on the compacted soil. I have a few different details to figure out, but my main question is how do I best tie the slab to the structure on 3 sides?(As a side note, in hindsight, I would have done things a little differently so to not run into complexities, e.g. ledge built into ICF or better yet run the ICF wall all the way up and hang floor trusses instead of having them sit on the wall etc. but I am working with what I have at hand.)
I am attaching a couple diagrams that illustrate the wall cross section and the area. The Basement is ICF and the Slab will be set against Rim area that has 3″ of foam. Would drilling and epoxying dowels into ICF, which then can be tied to the rebar in the slab be an option? If yes, how would that detail work considering top of slab will be appx 18″ above top of ICF wall?
Any other ideas?
Thanks in advance!
GBA Detail Library
A collection of one thousand construction details organized by climate and house part












Replies