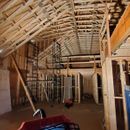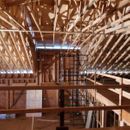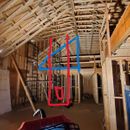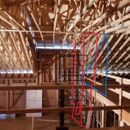Connecting Interior walls and trusses?
Our build has 36′ trusses that only bear on the front and back walls, I am assuming that interior walls should not tie into them because the trusses move a bit with snow load?
We have a 6′ wide, 2′ deep, 18′ tall fireplace build out to do, and I’m not sure how to connect at the ceiling. The wall it is being built on also has a girder truss as part of that wall. There is still a wall missing in the pics below the girder truss down to the loft floor. Wall framing under girder in blue, fireplace build out in red.
Not sure how to handle these details.
The built out goes half way between the front tall wall and the hallway in the pics.
GBA Detail Library
A collection of one thousand construction details organized by climate and house part













Replies
Trusses move quite a bit because of temperature differences. They lift and crack the drywall, so there are strategies to help prevent that. Not sure if attaching will make any difference
Absolutely! They are fixed to the front wall, and mounted on plates that allow lateral movement on the back wall. Thankfully our ceiling is all wood, so no wall to ceiling drywall connections. My biggest concern is how to attach the 18 foot tall fire place frame.
Simpson stc
I looked at that, but our trusses are a modified scissor. Will they not move more laterally than vertically?
I dont know how your truss will move but you truss manufacturer does, they usually spec the gap for interior walls. You should contact them.
I have. I was surprised this info was not included. Thanks for the response!
Truss bottom chord uplift happens when the top chord and bottom chord are at greatly different temperatures. Wood members move much more across their width than along their length, but they still move lengthwise, and truss size and geometry acerbates the issue. I once had a project with 42' trusses that had over 1/2" uplift at the center of the space; unfortunately that's where the kitchen cabinets went to the ceiling.
I believe that scissor truss geometry would result in less uplift than a flat-bottomed truss, but I would still be cautious, and either use the Simpson hardware that allows for movement, or connect the partition walls to the trusses so securely that they can't move.
I think I will posit that with a wood ceiling the answer is: baseboard
One nails baseboard to the wall, not the wall and the floor.
In this case the 'crown molding' is nailed to one or the other, just like baseboard below
You are not going to notice that the gap above the trim 10 feet over your head is larger in the winter