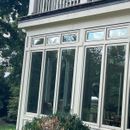Conditioned sunroom underneath open-air covered porch – how to insulate ceiling
I’ve been asked to restore a large (40×18) sunroom ceiling after a water leak. Since the joists are exposed right now, I have a question about the right way to insulate this:
Should I fill the joist cavities with batt insulation (fiberglass or mineral wool) tight to the underside of the roof deck, or should I leave 1-2″ gap from the insulation to the underside of the roof deck? Do I need a vapor barrier between the beadboard ceiling and the insulation or is that creating a vapor barrier sandwich? Should I cut and cobble some foam board to the roof deck and then batt the rest of the cavity? Etc.
Details:
This is in Nashville TN (Zone 4). The sunroom is on a slab, is conditioned, adequately insulated, and framed with 2×6 walls which are mostly dbl pane windows. The ceiling joists are 2×10 @ 16″ OC. Above the sunroom is a flat roof assembly for a covered porch (open air, with a roof).
The 40×18 porch is:
-3/4″ PT plywood glued and screwed (on 2×10 joists)
– 1″ Polyiso or woodfiber boards (poly iso on the repair)
– EPDM membrane
– PT 2×4 sleepers (laid flat, glued to EPDM)
– 1″ T&G teak hardwood nailed to sleepers
A remediation company tore out the sunroom’s beadboard ceiling (which was nailed directly to the joists, with no drywall or vapor barrier) and removed all the moldy insulation. They discovered several points of water intrusion, removed a 4′ perimeter of hardwood from the porch floor, and patched in a new membrane over polyiso, fixing the leaks. The remainder of the teak decking / EPDM etc was left undisturbed.
The polyiso and woodfiber are insulators (although low R-value), and the EPDM is a vapor barrier. The joist bays are not vented and there’s no aesthetic way to do this that won’t affect the outside facade of the sunroom.
So is this an unvented cathedral ceiling?
GBA Detail Library
A collection of one thousand construction details organized by climate and house part










Replies
tippsand,
An unvented cathedral ceiling, or maybe more precisely an unvented low-slope roof: https://www.greenbuildingadvisor.com/article/insulating-low-slope-residential-roofs
Thanks - so it seems like best practice is gonna be closed cell spray foam to the underside of the roof deck and rim etc, and then something fluffy to make up the R-value.
tippsand,
That sounds good, although it's not something I know much about. Living space under decks are one of several things I design out of projects as being the cause of too many problems.
I avoid using foam insulation when possible, due to its negative impact on the environment, health risks to installers and occupants, and the non-zero chance that it won't cure properly, requiring expensive remediation. But there are some situations where it's the only reasonable option, and this is one of those.
You can do a flash-and-batt or flash-and-fill approach, but it's very important to have a ratio of closed-cell foam to permeable fill that keeps the interior surface of the foam above the dew point temperature the vast majority of the time, to prevent moisture accumulation, often called condensation.
This article has more info: https://www.greenbuildingadvisor.com/article/insulating-low-slope-residential-roofs