Condensation Problem
I decided to liven up this gloomy winter day in the Mid-South, by posting about a problem I recently encountered. I am just posting the information pertaining to the problem and will not add my two cents about the possible solution until we see what others think about this. Pictures are attached.
Problem:
The builder reported heavy condensation in the attic of a new home that is near completion. However, actual examination revealed the condensation to be confined to the chase for the fireplace vent. No condensation was found on the underneath side of the roof decking anywhere else in the attic.
“Chimney” Construction:
2×4 Framing, creating a chase that houses the fireplace vent – enclosed from the roof line to the chimney cap and open-framed through the attic space. Fireplace vent is a typical double-walled steel vent-stack. The vent penetration through the second floor into the attic is properly blocked and sealed with fire retardant foam. The top cap also appears to be installed correctly. The 2×4 framing is sheathed with the same Tech-Shield used to deck the roof. It is then covered with housewrap, fully wrapped with ice & water which is then covered with roofing felt and lath for the stucco finish. The chase is uninsulated.
Facts:
House located in Nashville, TN (mixed-humid climate)
Daytime highs have been upper 20’s to low 40’s
Vented attic
16” blow-in cellulose
Attic Temp – 45 degrees
Attic RH – 32%
Moisture content of framing where condensation occurs – greater than 20%
Mechanical equipment and ductwork located in attic
– Ducts sealed with mastic, R-8 Insulation
– 2nd floor duct leakage is 5%, whole house duct leakage is 4.6%
ACH was 3.34
Fireplace has not been operated
Fireplace is located on 1st floor interior wall
GBA Detail Library
A collection of one thousand construction details organized by climate and house part


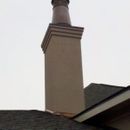
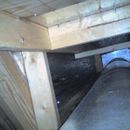
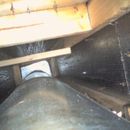
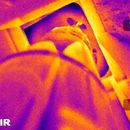
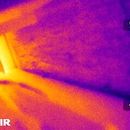







Replies
Grant,
My guess: leaks in the ceiling are allowing warm humid indoor air to enter the attic. Moisture is accumulating in the cold roof sheathing, but the condensation is showing up first on the chimney-chase sheathing, because the Ice & Water Shield is preventing the chimney-chase sheathing from drying to the exterior, keeping that sheathing wetter.
my guess similar to Martin's
plus.... the sidewalls of the chimney are more conductive & colder than the deck with shingles
John,
I agree with your additional point. Good thinking.
It's not necessary for conditioned air to be leaking up into the attic. If it were, the RH would likely be much higher. 32% RH at 45° is the equivalent of 13% RH at 70°. But the dewpoint for that condition is 17°, which is no doubt reached at night if the daytime highs have been upper 20s.
The problem is that the entire attic is NOT vented. The attic may be vented up to ridge vents, but there is a higher stack (the chimney chase) that is not vented and - as others have pointed out - cannot breathe to the outside.
I would suggest venting the top of the chimney chase, as that's the only way it's going to be able to "breathe" or dry out. And I would tell the builder to avoid bituthene membranes the next time he stuccos a wall - all that's required are two layers of grade 60 paper (and the housewrap was a completely useless layer).
Thanks, guys! My original assessment was basically in line with Robert's assessment. It seemed to me that there was essentially a chimney (flue) within a chimney. The problem being that one was vented to the outside and one was not. The unvented one was trapping warm air and the cold framing and sheathing was wringing the moisture out. Makes a good point that every part of a building needs to be designed to dry.
Grant,
thanks for posting this
I think post #4 was the best answer
There is a good lesson here for VENTING and BREATHING
thanks Robert
I have been thinking about this unvented chamber with a "high stack" and a vapor barrier on the outside.
It reminds me of this roof failure photo
Go ahead and blame the victim ;-)
That's not ROOF failure - that's BUILDER failure.
Just thought I would bump this old thread about...
High Stack, Venting and Breathing