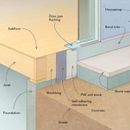Concrete Steps and Exterior Foam Insulation
I know this has been asked before and I’ve been reviewing the photo here (https://www.finehomebuilding.com/2018/09/14/concrete-against-siding) along with others on this forum.
Just struggling with how to do it with 1″ exterior foam.
Typical foundation wall with about 6 inches of concrete visible before exterior sheathing. Built in late 70’s cape code style house. Very little overhang (6″) so this front door is only really protected by the gutter.
Originally it was a wedding-cake style brick porch that was directly against the sheathing and had settled sloping backwards. Tore that out and replaced the rotted sill plate, rim joist, and sheathing.
Wanting to go back with a stamped concrete wedding-cake style, 2 step porch.
Top step will be around 5″ below the door threshold but well above the bottom of the sheathing.
Currently also residing the house with vinyl and adding 1″ xps (Zone 4) to the exterior. Seams taped and housewrap over it.
Planning to do an outie door.
Attached photo from link above.
Should I approach it the same as the photo but with the xps between the membrane and pvc coil stock?
So the concrete would be an inch away from the sheathing but that inch would be filled with the xps foam. Or should there be an air gap? If so, do I keep the 1″ foam and bump the concrete out another half inch? In this case the setup would be like every other wall on the house as it wouldn’t know about the non-touching concrete steps.
What about the exposed foundation between the bottom of the foam (ends just a little lower than the sheathing) and the grade?
Should the poured concrete steps contact that foundation concrete? Or should it be an inch away if no air gap and 1.5″ if an air gap is needed?
GBA Detail Library
A collection of one thousand construction details organized by climate and house part










Replies