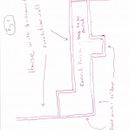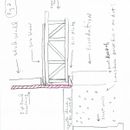Concrete porch deck pour against framing
Does this approach sound like my best option? I have a new house build and I have read extensively about this subject – especially the questions on this site. By mistake, the frost wall for the front (covered) porch is the same height as the foundation wall. This means that the 5 inch concrete deck pour will abut the sheathing. Framing is complete – no cladding yet. Because we have floor trusses, the zip board sheathing is the rim joist – ie: it goes down to the foundation sill plate. (see fig 1 and 2) . My mentor suggests that I cut and remove approximately 8 to 9 inches of the bottom of the zip board and replace it with a 7/16″ exterior rated concrete board (wonderboard or equivalent). Then, the concrete board gets the seams mended and then the whole concrete board is coated with a liquid flashing (Prosoco). He says for extra insurance, I could also cover the area with Henry Blue Skin or equivalent. I was planning on putting on stone veneer for some of the cladding and LP Smartside for the rest. Since I will be using Dupont Rainscreen (.25 inch) – Should I tuck this behind the concrete deck before the pour for yet more buffer? Or should I terminate the rainscreent above the concrete deck and let it weep onto the concrete? Note: I replaced all of the overdig backfill with compacted crushed limestone – down to the footings – 9 ft. deep in many places. No dirt is next to the foundation anywhere. So any moisture weeping from the rainscreen will dump into this extensive limestone backfill that is well drained. Thanks for your comments and assistance!
GBA Detail Library
A collection of one thousand construction details organized by climate and house part











Replies
This is a bit tricky, and although I have some experience with this, I don't get to see lots of houses and how they rot.
The zip sheathing is pretty watertight as it is. As long as the seam to the foundation and screw holes are filled with the zip caulk. I suggest using the zip sealant in a band from the foundations waterproofing to 4" above where the concrete is getting poured. Then after the concrete is poured and cured (28 days) adhere aluminium L flashing from sheathing to top of concrete, with more zip sealant. Then your rainscreen terminates on top of the L flashing and you let moisture behind the cladding weep on top of the concrete slab.
Just my 2 cents. I once had to pull out existing bricks at the bottom of a wall and brace the entire brick wall up while I poured a slab underneath it, against the wood sheathing. This is inline with my approach.
Can you achieve a top slope to the concrete deck? 1/8" per foot or better away from the foundation? Climate and annual precipitation can help gauge the level of risk, but positive drainage is your #1 defense.
I'd keep the zip sheathing intact for shear and so as not to introduce more joints and rough cuts. Add a peel & stick waterproofing membrane that can bond with at least 6" of the foundation wall, run up the zip and then terminate the top with zip tape or a compatible zip sealant.
cheers,
j
I would put a strip of asphaltic fiberboard between the concrete and the sheathing to aid with drying. This material isn’t a water barrier, but it doesn’t hold water, either, so it helps to make sure that your sheathing is kept wet all the time by the concrete. This stuff is sold as a material for use in expansion joints in slabs among other things, and it’s cheap and readily available.
Bill
Thanks for the input. Jason: yes, I plan on a 1/8" slope. I was thinking of using a similar product to the fiberboard - it is made by Nomaco called Normaflex
Sorry, its called Nomoflex https://www.nomaco.com/wp-content/uploads/2016/09/cp_0030_nomaflex_0916.pdf
I would waterproof the ZIP sheathing as recommended above, then place 2"-3" of EPS insulation against the sheathing before pouring the slab. Then use the aluminum L flashing from the sheathing to the slab. The goal is to keep the ZIP sheathing warm and dry. The waterproofing will help, but insulating will make it behave more like it's inside the house. I generally recommend exterior insulation on the whole foundation, but it sounds like it's a bit too late for that.
Post Project Follow-Up
Follow UP --
After much angst, we decided to cut the top 6" of the frost wall off. This allowed us to pour the concrete deck up against the foundation wall, with a 1/8 inch per foot slope. This was by far the safest way to do it. The other methods may have worked just fine - we decided to not chance it. It did require an additional step up to the house door.
Thanks to all for the comments and insights!
SW,
You probably sleep a lot better having gone that route.