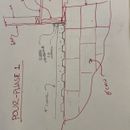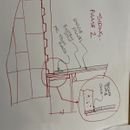concrete against rim board
Hi guys, I have a front porch and a back veranda on a new house build in middle TN and the CMU is dropped down one course for the concrete to bear on. On the front porch the concrete will be against the house rim board/zip panel on one side and on the back veranda the concrete will be against the rim board/zip panel on three sides. I feel like this question has been asked but I’ve never seen a definitive answer other than “that’s not good practice”, but I have to believe this is how 1000 houses are built every month, so I’m trying to come up with a detail to keep moisture away from the rim board. I’ve seen recommended details where there is a layer of rubber membrane and then a pc. of PVC coil over the top of that but I’m not really sure what the PVC is doing and I have found vinyl coil rolls but not PVC anywhere. I have attached a couple of details if anyone wants to take a look and poke holes in my idea. The view shown on the sketches would be standing “inside” the back veranda hole that is currently there looking out away from house.
GBA Detail Library
A collection of one thousand construction details organized by climate and house part











Replies
This falls into that category that it is a bad idea, against code and still fairly common. I would not do it.
This is a good link for some of the discussion on the topic:
https://www.greenbuildingadvisor.com/question/concrete-paver-options-for-raised-deck
how is it against code?
TNTimber,
I think Akos is referring to the lack of the required gap between grade and the wood frame construction above. The comment may be based on confusion to what the "porches" and "verandahs" are. Are these open or covered areas? Do they have some walls?
If the two areas aren't roofed the detail is very risky. There are so many paths for water to get into the sill-plate and rim-joists.
- The top of the slab uses caulking to try and exclude water.
- The strip of membrane directs water down to the top of the foundation wall.
- The foundation extends out under the patio slab, allowing moisture there to move laterally.
That risk diminishes if they are covered, although all the same vulnerabilities still need addressing.
agree, there has to be some confusion, because as I drive down the street, “every” house has a front concrete stoop that is poured up against the house, and most look high enough that they are against the rim board. Yes both my front porch and back veranda have roofs over them with 16” overhangs. Yes, these are elevated above grade, sitting on a cmu wall at lease a foot or more. (the back veranda slab is approx 96” above grade). I am trying to make a path for the water to travel when it “does” get behind the concrete. 1. it’s up against a zip panel which is a WRB. 2. there is rubber flashing tape over the WRB. 3. The vinyl flash can be used as a “belts and suspenders” way of also ensuring any water that does get between the concrete and wall finds its way down imo the gravel base below.
TNTimber,
That the practice in your area is to put concrete slabs against rim-joists, and that everyone does it, doesn't mean they aren't risky. If you are content with building the way, I'd ask a local builder, and copy what they do.
Yes it is a lot less risky if it's under cover, which was unclear from your description, but still not an assembly you will find people interested in best practices willing to endorse.
The path for any water that gets behind the concrete terminates on the top of your foundation wall, not the ground below. That's the problem. How does it drain from there, rather than just moving laterally under the sill-plate?
got a new detail! how about this one? any water (minimal) that get past the board & batten/concrete interface will make its way down the vinyl flashing and into the stone fill under the concrete! again, we are talking “drops” over a year period. wachu guys think????
Options:
If the joists are parallel to the front and back of the house, you don't need a rim board - just continue the concrete foundation or the CMU up past the concrete porches.
If the joists are perpendicular to the front and back of the house, continue the concrete foundation or CMU up past the concrete porches, and then install a treated 2x8 flush with the interior of the of the CMU, and use hanging joist hangers. Then you won't need a rim board.
Change the front & back porch from concrete to treated wood.