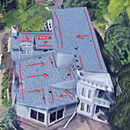Complicated Roof and 100% Cathedral Ceilings from 1978 – How to Insulate?
My house is built in 1978 and has cathedral ceilings throughout the house – there are no crawlspaces or attics. The rafters are 2x8s and I live in Zone 6 on Lake Michigan. The roof is unvented, there are no soffits and no venting channels. From the inside out it is drywall (or tongue and groove in some rooms, plastic vapor barrier, fiberglass batt insulation, decking, asphalt shingles.
I want to replace roof and improve the insulation situation as the rooms with tongue and groove on the ceiling have noticeable condensation issues, which tells me that there is condensation above the drywall in the other rooms too, but it hasn’t manifested itself to the inside yet.
I intend to have the shingles and decking removed regardless, so this would be a good time to blow in closed-cell insulation from the outside in if that’s the best option. I want to fix the condensation problems.
One roofer I received a quote from suggested using the intake vents for both the intake and the exhaust on each roof plane and putting rafter baffles in each each rafter. The image in this post shows where all of these vents would have to go.
Another option seems to be blow closed-cell insulation from the outside in. Then potentially put rigid foam on top of the decking and leave the roof unvented? Please let me know the best way to approach.
GBA Detail Library
A collection of one thousand construction details organized by climate and house part










Replies
Spray foam from above is not the same thing as spray foam from bellow. For an unvented roof with closed cell spray foam, it needs to be installed directly onto the underside of the roof deck. A gap between the foam and the roof deck creates a space where condensation can form but because of the low perm bellow and above has no way to dry.
Looking at your roof, the best bet is exterior rigid. You can source nail base panels (these are like SIP but only with OSB on one side) and install it over your roof deck. This gives you a much higher assembly R value and fixes condensation issues.
In zone 6 you want 50% of your R value above the roof deck, assuming ~R24 between rafters, you need about ~4" polyiso above.
I would not pull up and replace the whole roof deck just areas where there is obvious damage or mold bellow.
Thanks for the quick follow-up! So it would be exterior rigid, leave the fiberglass batts between the rafters as is and not even do any venting - is this correct?
Thanks again for your response! I found some 6" poly rigid with an R value of 22.1 that I think will work. What is the best way to have the roofers seal the butt joints from one poly board to the next?
Generally the best is to have two layers of rigid and stagger the seams on it. The seams can be sealed with tape (standard sheathing tape works). If you must use a single 6" thick panel, I would suggest canned foam between the seams as the rigid is layed.
Sealing the foam definitely helps but the most important detail you want to take care of is the air barrier. This should be the roof sheathing bellow the foam, you can seal the seams with a quality tape (Zip / 3M8067 / Tescon). The roofers might be more comfortable with ice and water peel and stick which also works but a bit overkill.
You also want to seal any soffit vents. With the exterior rigid above you now have a proper unvented roof assembly, the soffit vents are not needed.