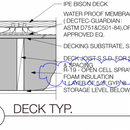Comments on unvented flat roof detail
I’m in the permitting phase of a workshop addition (conditioned space) in Climate Zone 3C (SF Bay Area, WUI) and my architect has produced the attached unvented roof assembly detail. The slope is not drawn well but will be o.25″ per foot. Joists are 2×12 LVL. Project is subject to 2016 CBC. Lastly, we need to rough in fire sprinklers within the joist space.
I had proposed rigid insulation sandwiched between plywood sheathing but that apparently presents issues for the waterproofing membrane. So, spray foam was recommended. My understanding is that closed cell may be a safer option for flat roofs, but I’m hoping to confirm open cell is acceptable given the waterproofing membrane.
Also, with the R-value requirements being relatively low here and ample joist depth, should I consider using a combination of spray foam and air-permeable insulation to reduce costs? Am I correct that code requires closed cell when using the flash and batt method?
Thank you!
GBA Detail Library
A collection of one thousand construction details organized by climate and house part










Replies
I like to specify 1"R6.7 min. or 2" R13 polyiso on top of the roof decking, cover board and TPO on top. I would install cellulose under cavity bellow the roof decking.
Don't know jack about it. But pretty sure Lstiburek does : https://www.buildingscience.com/documents/insights/bsi-051-decks-roofs-you-can-walk-on