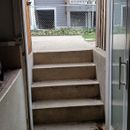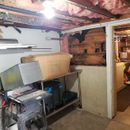Chicago, zone 5.
2 years ago we extended our kitchen into a previous sunroom addition. House is built 1910, addition was probably added in 60s. The area under addition is a half below ground cold storage room with walkout steps that was enclosed by previous owners. Separated from main living space basement with wooden door. Door to true exterior is a glass storm door.
We temporarily threw insulation batts into ceiling of cold storage room since floor was getting really cold in kitchen space. We also cut and cobbled some 1inch eps foam boards on rim joists but did half-ass job with cheap materials we had on hand. The old original exterior stud walls above foundation walls between cold storage room and main basement are un-insulated and finished over on living space side with plaster and lath. I plan to remove/demo everything in cold storage area to studs to do it all correct.
Walls are poured concrete half walls and studded walls above grade. 1 glass block window. No insulation in walls. Exterior is vinyl siding over old shingle siding (with tar paper underlayment I believe) over tongue and groove sheathing. Stud bays covered over with plywood scraps. Floor is unfinished concrete with center floor drain that catches all water that comes down exterior entry steps under storm door. There is no drain outside of door to catch runoff. There is also huge concrete block section that I believe houses old grease trap catch basin.
There are a lot of penetrations into this room from exterior (exterior water lines/gas lines/cable/electrical) and to kitchen above (ducts/electrical/gasline). While some can be fully sealed I may need access panel to water line to outdoor spigot entrance in case issues.
1. What is best way to “finish” off this room correctly so that kitchen floor above is not cold and main conditioned basement room is maintained? Should it be insulated the way a garage under a house is insulated?
2. Can exterior stud bays be insulated with spray foam or batts above foundation walls to make room more even or would that cause issues/be a waste since it is not a conditioned room with any ductwork. I also do not want to create mold haven.
3. I need to change doors, at very least door into main basement but it’s hard to find good writeups on installing doors between thick concrete. Ideally I’d move door more towards cold storage room and change swing to swinging out to achieve a greater than 90 degree opening. I believe opening there is 34 inches between blocks. Pressure treated door jambs since will partially be right up against concrete?
4. We don’t not need finished walls in space. The exit walkway between concrete walls is narrow, only 36 inches wide for about 4 feet and we would like to keep as wide as possible as this is only exterior door to basement. Is thermax best solution for foundation walls?
Ceiling joists are 2×10. Stud bays 2×4.
Photos attached.
Thanks,
Ashley














Replies
Hi Ashley.
Seems like kind of a tricky situation, given how tight the hinge side of the door is to the foundation wall. We can definitely give you some advice on how to insulate the walls as effectively as possible, but first a thought: Would you consider not insulating that space?
If you did your best to insulate the wall between the cold storage room and the basement propper and installed a decent exterior door there, and then did a better job insulating the floor above, (read about how to do that here: Insulating a Wood-Framed Floor Assembly) would you mind that space staying cold?
+1 for not insulating the space.
Here’s what I would do (and I have a similar, but smaller, cold room):
Insulate the common walls between the cold room and the rest of the basement with polyiso. I’d put this on the “warm” side of the walls. Fill the joist cavities with mineral wool batts, then put up polyiso on the bottom of the joists secured with screws. Mark any areas that need access, label what is behind those areas, and leave those areas with cut pieces or polyiso so that you don’t have to remove everything if you only need to access something like a pipe cleanout. Seal any penetrations with canned foam.
Put some low profile LED strip lights under the foam to light the room.
Put some shelving in the cold room and use it as a cold room: you can store things like potatoes, onions, and apples in there like a walk-in refrigerator. You can also store canned goods in there and they’ll last longer due to the lower temperatures.
Bill
It is a tricky situation. Yea that would be fine. So as long as ceiling and wall adjoining the basement proper are well sealed and insulated it is fine to leave the rest of it as a "cold" room? Akin to a garage under a house. If I only insulate stud bays above foundation walls would that better than doing nothing or not worth the effort?
We just use it for storage and it will never be clean living space with water flowing under door during rainstorms. I'd love to move that drain to outside door but it is not cheap to extend it to a trench drain and not sure if that is in my DIY capabilities. But even then it will still be a storage space.
Also since effectively this is an "exterior" room attached to house, does ceiling need to be covered with fire rated drywall? Could I leave rigid foam boards exposed? Or cover with thin plywood?