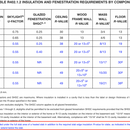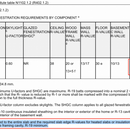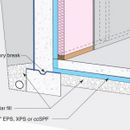Understanding Code for Sub-Slab Insulation
I want to make sure my interpretation of the code is correct. This is for a new construction home in Zone 5. Planning to go with a heated slab in the basement. The basement is a walkout with a garage and a door. 2018 IEC Code has the following Table 402.1.2 that talks about “Slab R-Value” in generic terms and it says Zone 5 R-10 for 2 feet. My state code overrides this table, but the slab requirement is the same. However, the foot note is a bit different.
First off, I’ve been in a lot of new construction homes, (all spec build) but never see any insulation extending down below the basement slab. Is this only enforced when the basement is finished? When does this extending down for 2′ apply?
On the footnote, the state table says (attachment #2):
“R-5 shall be added to the entire slab and the required slab edge R-values for heated slabs or insulation sufficient to fill the framing cavity, R-19 minimum.”
But the 2018 IEC table says (attachment #1):
“The slab edge insulation for heated slabs shall not be required to extend below the slab”
I understand the local code is overriding the 2018 IEC code, but can someone help explain what this means? I had planned on R-10 EPS below the slab running horizontally and R-5 along my slab edge similar to the attached detail (attachment #3) But is my state code saying I need R-15 below the slab? Very confused. The basement will not be finished right away, but I’m not sure if that matters. Thanks for your help
GBA Detail Library
A collection of one thousand construction details organized by climate and house part












Replies
[When does this extending down for 2′ apply?]
Slab on grade.
Example
https://www.buildingscience.com/sites/default/files/migrate/jpg/BSI059_Figure_02_web.jpg
Thanks John. Everything seems to always go back to slab on grade. Is there anything in particular that applies to Daylight Basements?
I would think you would revert to the requirements for slab-on-grade but someone else who has more knowledgeable should confirm that.