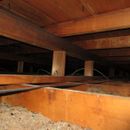Cockloft insulation
I’m wondering about the best way to insulate the roof of a 6-story apartment building. The walls are brick, and the roof is framed with wood, creating a cockloft that bears on the top floor ceiling joists. The cockloft is vented through brick-vents in the walls. The only insulation is 3.5” batts laying between the ceiling joists. In this situation, when I am specifying a new roof, I typically recommend filling the cockloft with blown-in insulation. I see no benefit in adding rigid foam insulation on top of the roof when the space under it is vented. However, I usually get resistance from owners because of the added expense. So the question is, does adding insulation in the cockloft benefit only the top floor, or will it save on heating and cooling costs and improve the comfort of the entire building?
GBA Detail Library
A collection of one thousand construction details organized by climate and house part











Replies
>"So the question is, does adding insulation in the cockloft benefit only the top floor, or will it save on heating and cooling costs and improve the comfort of the entire building?"
To the extent that it retards convective air flow it improves the comfort of the entire building, but that is achievable by air sealing the floor of the cockloft (a necessary first step before adding insulation.) Beyond that it's primarily to the benefit of the upper floors.
Per Table C402.1.3 of the IBC R38 is the minimum for attics (including cocklofts) for zones 1-4, and R49 is the minimum for zone 6 & higher. In zones 5 & 4C its R49 for Group R structures, R38 for other:
https://codes.iccsafe.org/content/iecc2018/chapter-4-ce-commercial-energy-efficiency
That's a code minimum, not optimum, but it should at LEAST be brought up to code minimum, and 3.5" batts are nowhere near code minimum. If the cockloft floor is already air sealed it's fine to blow over the batts with cellulose (which is more air-retardent than other options and opaque to infra-red radiating from a hot roof), to a combined depth of ~11" to achieve R38, or ~14" for R49 .
The cost difference between R38 and R49 is remarkably small on a job that big, so going for R49 is still financially rational even where it's not required. Selling that thesis to the owners may take a bit of time, but selling them on bringing it up to current code may not be that hard, depending on their required throwoff rate for their investment and personal/corporate values. Sometimes there are state & local rebate & other incentives for bringing commercial buildings up to current code during renovation & repair.
Russel,
Dana gave you good advice.
You are correct that buildings with vented attics generally need insulation on the attic floor, not above the roof sheathing. The only exception would be a building with HVAC equipment or ducts in the attic, in which case it would make sense to seal the ventilation openings and ridge vent, and to transform the vented unconditioned attic into an unvented conditioned attic.
A good job of air sealing will make everyone in the building more comfortable, and will lower energy bills. A deep layer of insulation is required by most building codes.
Hi Russell -
This post is pretty similar to this one from 2013: https://www.greenbuildingadvisor.com/question/loose-pack-versus-dense-pack-cellulose-for-a-flat-roof.
In it, Martin recommends taking a look his article on low-slope roof assemblies, as I do now: Insulating Low-Slope Residential Roofs: https://www.greenbuildingadvisor.com/article/insulating-low-slope-residential-roofs.
Peter