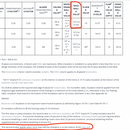CLT walls and insulation
Hi everyone, first time post asking a question that I hope some of your experience can help with. I’m working on a design for a cabin with CLT walls and floors. We’re applying rigid insulation (neopor gps panels) to the underside of the floor but have a potentially crazy question for the walls.
According to code in the project area (zone 3 in North Carolina), when using mass walls the required r-value is only R5 or R13 if more than half insulation is on the interior side of the mass wall. The CLT we’re using is 100mm thick and has a R-5 by itself. Does that mean that we don’t need to apply any insulation? I’ve attached a screenshot of the code.
If that’s the case, is it crazy to not apply some exterior insulation and just rely on the thermal of the CLT? Is that asking for trouble?
GBA Detail Library
A collection of one thousand construction details organized by climate and house part










Replies
There is no scientific reason why mass walls should have lower R-values than other types of walls.
There is a certain level of practicality in the energy code, at the end of the day it's all about cost-effectiveness. I believe that the reason the lower requirements were put in for mass walls was simply that they're harder (ie more expensive) to insulate than framed walls.