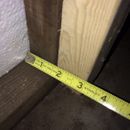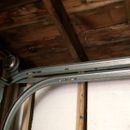Closed-cell spray foam application in an unvented detached garage
I have two questions concerning insulating my unvented detached garage. The first applies to the walls. The second to the cathedral ceiling.
Background: I am located in the Midwest at zone 6. I am converting a 420 sq. ft. detached garage into a workshop. I will be installing a GE Zone-line AZ61H15DAB heat pump. The space is unvented and will maintain the cathedral ceiling with no attic space. I hope to keep it conditioned year round as long as the monthly electrical bill isn’t astronomical. The floor is concrete. Finished surfaces will be drywall. LED shop lights will complete the space.
Wall situation: I wrote in previously about applying the “cut and cobble” technique on my walls because they lacked sheathing. I moved forward with this and added 2×2’s onto each wall stud to accommodate the “cut and cobble” stack up. This consists of creating a 1/2″ air gap and 1 1/2″ EPS foam. I’m ready to apply 2″ of closed cell foam insulation. Even after the insulation application there will be 1″ of empty space remaining in the bays. It is cost prohibitive to completely fill the entire bay.
Question #1. Would it be effective to fill the bays to the stud face just at the bottom 12″ of the wall above the floor? Since the garage will remain unvented my thought was that this would create a completely enclosed airtight cavity that would prohibit humidity from entering.
Roof situation: The roof is 2 years old with one layer of asphalt shingles. The roof decking is planks which in some areas has small gaps between the boards.
Question #2. Can I apply 3″ of closed cell foam directly to the interior of the roof decking?
I will include 2 supporting images. Thank you in advance and please know that I am very appreciative of your guidance.
Ell Aire
GBA Detail Library
A collection of one thousand construction details organized by climate and house part











Replies
Ell,
First of all, the weak link in your plan concerns the cold concrete slab. At a minimum, you should insulate the perimeter of this slab on the exterior with 2 to 4 inches of vertical rigid foam (EPS or XPS). The foam should extend from the top of the slab into the soil; its width should be 2 feet. Protect the above-grade portion of the rigid foam with metal flashing, stucco, or pressure-treated plywood. The top of the rigid foam needs Z-flashing integrated with your siding.
Even better -- you could also install a continuous horizontal layer of rigid foam on top of your slab, followed by a plywood subfloor.
You note that your garage will be "unvented," and that you are worried about exterior moisture entering your garage. But moisture can flow both directions. Ventilatng a building sometimes helps dry the building, and sometimes it adds moisture to the building. In some seasons, there is more moisture indoors than outdoors.
I don't know why you think that adding more spray foam to the bottom section of your walls will reduce the chance that moisture will enter your building.
Ell,
Concerning your question about spraying the underside of your roof sheathing with spray foam: You should talk to your spray foam contractor about this.
Most spray foam contractors would probably say that there is no problem spraying foam against old boards. Others will say that it's best to install an intermediate layer between the boards and the spray foam -- perhaps cardboard, perhaps a layer of rigid foam. That would be my preferred method, because it makes it much easier to repair problems with the board sheathing in the future if necessary.
In a zone 6 climate heating continuously with a GE Zone-line AZ61H15DAB (like most PTHPs) will be pretty expensive in winter, since at your average January temperature it'll be running primarily on it's resistance coils, not the heat pump. You'll have a much more reasonable power bill (but a much bigger upfront cost, unless it's a mostly DIY installation) going with a 3/4 ton cold-climate mini-split (eg: Mitsubishi MSZ-FE09NA or MSZ-FH09NA, or Fujitsu AOU-9RLS2H or AOU-9RLS3H .) But it'll be cheaper still if you only heat it when you need to, using ceiling mounted radiant heaters.
On the walls, you'll get higher performance at lower cost out of a full-fill of open cell foam than you will with 2" of closed cell foam, due to the lower thermal bridging of the complete cavity fill. This is true even though the center-cavity R will be only R11-ish instead of R12-R13-ish with the 2" of closed cell foam.
On the roof you could also go with a full fill of open cell foam instead of closed cell. This is a garage, with no internal sources of humidity and lots of parasitic infiltration (no matter how hard you try to seal it.) Unlike conditioned space in a house, garage air's humidity will track that of the outdoors- it'll be dry with very little wintertime moisture drives. If you're concerned, and wanted to gain back the thermal performance lost due to the lower-R foam, add a layer of 3/8" fan-fold XPS siding underlayment with thin plastic facers (not a foil-faced type) under the gypsum, which will have a vapor permeance between 0.8-2 perms (depending on vendor.) That will be MORE than sufficient vapor retardency for the modest vapor drives of a heated garage space, and the R1.5-R2-ish thermal break against the rafters and the adder to the center-cavity R brings the total performance up close to that of 3" of ccSPF without the thermal break. This is both lower cost, and MUCH greener than 3" of closed cell foam. It's half the polymer per R, and it uses water as a blowing agent instead of HFC245fa, which has a global warming potential ~1000x that of CO2.
And 3" of oc SPF can be safely installed in one lift, whereas ccSPF would need to be installed in two lifts (2" max per lift) with a cooling/curing period between lifts, per the manufacturers' instructions. Many installers would cheat that at 3", but there is both a fire hazard during the curing period, and a shrinkage/adhesion quality issue with closed cell foam applied in lifts thicker than the manufacturers' prescriptions.