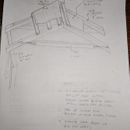Closed-cell spray polyurethane foam on 2×8 vaulted ceiling
Long time reader, first time poster…
I am renovating my 1970s house located in upstate NY (Zone 5). The family room has a vaulted ceiling that is framed with 4×8 rafters, 48″ on center. Above the rafters are 2×4 purlins (2×4’s are laid flat), then 5/8″ sheathing and ashpalt shingles.
The ceiling insulation is currently 2 layers of 2″ (4″ total) polyiso. The polyiso is against the bottom of the purlins, leaving a an air gap of 1.5″ (caused by the thickness of the purlins above the rafters). The polyiso has significant damage from rodents. The roof sheathing and shingles are new.
1. Is replacing the interior rigid foam w/ closed cell SPF the only acceptable way to go? (It’s expensive!)
2. Would R-38 (5.5″) closed cell SPF be acceptable? (Code is R-49, but the cost is prohibitive). Building inspector doesn’t seem to care, as I would be far better than current insulation.
3. Do I need I vapor barrier? (I think closed cell is Class II?)
4. Any other ideas? 48″ on center rafters is a bit of a challenge. Also, I’m not keen on furring down the ceiling to gain roof thickness.
The room has a wood stove that is usually burning if the room is in use — I can stomach the heat loss from the difference of R-38 vs R-49 as long as I don’t have moisture issues.
The interior covering of the ceiling will ultimately be 3/4″ pine T&G.
Thanks!
GBA Detail Library
A collection of one thousand construction details organized by climate and house part










Replies
Hi Gedmeyer -
1. "s closed-cell spray foam the only way?" You know of course that there are always multiple ways to solve any problem. What you have described existing is an assembly lacking an air barrier, although you don't say if the 4 inches of PI rigid insulation is sealed in any way.
And are you removing the PI insulation; is it too damaged to leave in place and foam-fill the damage, decreasing the depth of spray foam you would need?
Can you keep the rodents out at the eaves with effective closure there?
2. "acceptability of R-38 in ceiling?" If your building inspector has given you the go, than acceptable is up to you. R38 with an air barrier will drastically improve thermal performance without moisture penalty.
3. Do you need a vapor retarder, other than the closed-cell foam? Nope.
4. Other ideas? Slim pickings, given that your roof cladding is new and you don't want to change the ceiling plane.
Onward. But stop the rodents before you do anything else; they will go after the spray foam much the same way they did the PI rigid.
The 2 reasons I'm considering removing the current PI rigid foam: 1 it leaves an 1.5" air gap (thickness of purlins) and, 2, I can't see the extent of the rodent damage. I think the air gap provide a raceway for the rodents to travel within.
The seams around the foam were caulked when it was originally installed, but there are still plenty of gaps. I think the air infiltration is likely significant.
You don't need R38 closed cell foam. R20 would be enough for dew point control for up to R30 of fiber insulation on the interior. In the 7.25" depth of a 2x8 you can install 3" of HFO-blown closed cell foam (R21-ish) for about $4 per square foot, leaving 4.25" for fiber insulation. Compressing R23 rock wool batts to 4.25" would deliver about R18 performance, which is PLENTY of dew point margin.
Installing 1x4 furring perpendicular to the rafter 16-24' on center with the ceiling gypsum mounted to the furring would keep the batts in place more robustly than the sheet rock alone over such large spans. It needs to be reasonably air tight to prevent convective transfer of moisture but with more than half the R value on the exterior it's less critcal than if it were R30 fiber. Where the batts pillow out the 0.75" to meet the gypsum the R value would be about R21, still a 50% R-fraction as foam, way more than the ~40% minimum prescribed in the IRC.
That would be at least R39-R42 for less money than R38 closed cell foam, and with less thermal bridging due to the full cavity fill on the 4x8s.
The finished surface is intended to be T&G Pine. I'm told (haven't verified in code) that at 3/4", I wouldn't require drywall beneath for fire purposes. I figured the sprayfoam would provide all the air barrier required. Are these safe assumptions?
The combination of SPF and rock wool is interesting. My ceiling surface areas is ~720sqft. At your $4/sqft estimate, this would save me $1200 in SPF but cost me $900 in rock wool. Unless I'm missing something, the added labor of the rockwool doesn't seem worth it for marginal gain in insulation. Am I missing something?
Furring strips might still be required, as I will only have nailers for the T&G every 48". If furring strips are required for this purpose, it might provide a little area for the spray foamer to flash the beams.
Dana,
If I go with either the 3" closed cell SPF + rockwool or or 5.5" closed cell SPF approach, will I need an air barrier to the inside? I am in Climate Zone 5.
My spray foam installer is proposing to use Bayseal CCX.
My finished surface is intended to be T&G. I have a fair amount of surface area that is vaulted, so installing drywall is not trivial for me.
I appreciate the help!
If I go with only the R38 spray foam, I would have a couple inch gap between the foam and the finished surface. Is there any reason that this wouldn't be OK?