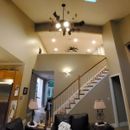Second Submission: Choosing a new HVAC system to deal with a challenging upstairs floor layout
My family lives in a 5,500 sq ft house in Knoxville, TN, we plan to stay long-term (10 yr plus). It is a synthetic stucco house built in 1998-1999 with large eaves and 10 ft ceilings on both the “main” floor (2,000 ft2) and upstairs-“third floor” (1,500 ft2) and a finished basement. Main floor and the third floor are 2 x 4 construction, R2-3 under the stucco plus + R13 fiberglass batts in the walls. Attic R38 of loose fill fiberglass. Each floor has separate HVAC units.
I need advice picking out a new HVAC system to provide comfort given the challenging floor layout (see rough diagram file attached). The third floor includes a central mezzanine area (300 ft2). On either side of the mezzanine are wings (600 ft2) that each have two bedrooms plus bathrooms/closets, which make this floor a squared off U-shape. One bedroom in each wing is occupied. The other BRs are for guests. There is an 80% eff gas furnace (3 ton output) and a 2.5 ton AC outside condensing unit with evap coil on top of furnace. This system is in an upstairs closet (23 or so years old). The service life is over.
There are several challenges to condition this third-floor space and make all the rooms comfortable. 1st, the ducting is in poor shape and installed in the attic (outside conditioned space). Second, the return is above a hall closet on one side of this U-shaped floor, which makes for VERY long duct runs from the central unit to one bedroom in particular, about 80-90 feet (see rough diagram). That bedroom is heated and cooled very poorly. Third, the one return that does exist is near the top of the stairs, co-located with one thermostat for the whole floor. Below are from three quotes I have.
1st approach. Replace the existing equipment with basically the same thing at today’s (near) minimum specs, 80% furnace, 14 SEER condensing unit/evap coil. Fix the uneven heating and cooling by adding extra drops from the existing ducts into far bedrooms/bathroom. Cost $5500. Add $2500 to upgrade the ducting, perhaps I could cover bury new duct in additional insulation.
2st approach. Replace existing duct with upgraded metal duct and short runs of flex duct on the branch runs (5 ft max). Put in a second return air grill in the wing that does not have one. Zone each bedroom with dampers, thermostat in each bedroom, install zone damper control system and a bypass damper directed to the mezzanine registers. 80% furnace, 14 SEER condensing unit/evap coil. $12,000.
3rd. Install a multi-head mini-split system: 4-MSZ-FH06NA (one in each bedroom), + MLZ-KP12NA (mezzanine), 1 PAC-MKA515BC Branch Box + MXZ-4C36NAHZ (you can run 5 units, and I think may even the 2.5 ton version?). $15,700.
Note that the mini-ducted systems for the wings won’t work. The limit on the duct length is too restrictive and it would be very difficult, if not impossible, to fit them in the maze of trusses in the attic.
I don’t want to get fussy over the exact equipment right now. My question is, which of the approaches is best to solve the problem while maintaining decent efficiency? It’s important to me that when my family and friends come to stay, they are comfortable.
GBA Detail Library
A collection of one thousand construction details organized by climate and house part











Replies