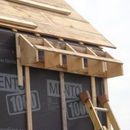Chainsaw retrofit / new overhang detail
Looking for opinions and pics of any added overhangs after old ones cut off. Roof is getting 6″ rigid foam and will have 2×4 on top of foam with plywood on top of new 2×4. The 1.5″ venting channel will be maintained soffit to peak to reduce possibility of ice dams.
I am in day 5 in my project and starting to stress over the soffit details of overhang and how to maintain the venting. I was planning on using vented drip edge. Any other suggestions?
attached pic is one of few I have found which uses a vented approach. Any links to other photos is much appreciated.
And no, I am not using a chainsaw to remove existing overhangs, just generic name for process.
GBA Detail Library
A collection of one thousand construction details organized by climate and house part










Replies
I recommend that the "rainscreen" vent space behind the siding not connect to the vent going through the roof, so that when the snow-free siding gets warmed by the sun, that hot air rising could cause ice dams it it went under the roof.
Dirk,
For more examples of applied overhangs, look carefully at all of the photos and detail drawings that illustrate these two articles:
Airtight Wall and Roof Sheathing
Getting Insulation Out of Your Walls and Ceilings