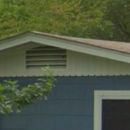cellulose in low-slope attic
I have a 50’s home with a very shallow attic. Slope is between 2:12 and 3:12. At the gable peak the attic is about 24in high, and tapers slowly toward the edges. There are large vents (12×16) at each of the 3 gables. House is 980 sf.
No eave vents, which I understand would not do much anyway because the low slope does not create much of a thermal current.
The home has fiberglass batts in the 2×6 ceiling joists. I’d like to blow in some cellulose to improve the thermal performance.
Can I blow in insulation say 12in on top of the batts? This would still leave a 12in space at the ridge for exhaust air. What about blowing out to the shallow eaves? Can I just fill them in since there are not any eave vents anyway? There is no way someone could get up there to put baffles in anyway. No hvac ducts are in this space.
Another thought I had was attempting to maintain the required 1in gap from the roof, and just adding about 2in at the eaves and building it higher as I got towards the middle?
Appreciate any thoughts on this. I know there are $$$ options out there such as creating a new roof over this one with thick polyiso, etc. I don’t really have the budget on this particular house. Just trying to improve what is here without creating new problems.
Climate zone is Austin, TX (2?) No ice dam issues here.
GBA Detail Library
A collection of one thousand construction details organized by climate and house part










Replies
How much depth do you have to work with over the exterior walls ( 5.5") ? Code min is R38, which takes about 11" of initial blow to do with cellulose.
On a U-factor basis you only need to duck under U0.30, which is R33 "whole wall" that takes into account all thermal bridging of rafters & joists, but also the R-values of the roof deck, ceiling, roofing interior & exterior air films, etc. In a 2x6 raftered roof you might just get there by filling it all the way up and adding the requisite amount of rigid foam up top for dew point control without venting.
It doesn't take thick polyiso to make real improvements. If you're re-roofing, 1" of polyiso above the roof deck for dew point control at the roof deck would allow you go unvented and just fill it up (not dense-packed- just filled), assuming the joists can handle the ~3lbs per square foot dead-loading in the deeper parts under the ridge. (Any ducts up there?) You'd only get R20 out of the cellulose, but roof deck and ceiling gypsum & roofing adds another R1, and an inch of polyiso another R6. So right at the thinest spots along the edges you'd only be at R27 or so center-cavity, but if most of the roof area has 10" or more the average performance would likely beat U0.030.
The polyiso would limit my re-roofing options wouldn't it? Unless I re-decked over top of that.
This house was built in 1953. There's little chance I can bring this structure (energy code) up to the modern without adding on top of the roof as you mention.
It's common to install a 1/2" or 5/8" nailer deck on top of the foam, through screwed to the structural roof deck. It's more expensive, but a 1.5" thick nailbase panel with the nailer deck pre-laminated to the foam makes it pretty easy.
Using reclaimed 2" fiber faced roofing polyiso can make it pretty cheap, and would pretty much guarantee making code on a U-factor basis with a full-fill of fluff, and the edges can be covered with 3" commercial-roofing drip-edge rather than detailing a facia board. Other thicknesses of new and surplus foam board often show up for cheap on venues such as this:
https://austin.craigslist.org/search/sss?query=rigid+insulation