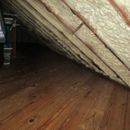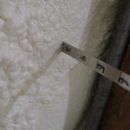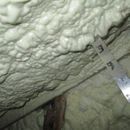ccsf roof with overheating attic and sound transmission
Hey Experts,
Joe Lstiburek saw this a couple of months after I was called to check it out. I have a general question about the use of closed cell in this application and assessing the quality of foam installs. The photos are from a house in CT. The owners complained that, after CCSF was applied to the rafter cavities, the finished attic rooms became too hot to cool with their window air conditioners during summer. They also complained of being able to hear noises very clearly (birds and cars) and some asphalt shingle buckling. My question is, in situations where closed cell is installed in the rafter cavities leaving the rafter exposed at the interior, can that turn the roof slope into a kind of radiator? The way I saw the problem happening (too hot in the rooms) was, with this south facing roof slope, the 2×8’s are conducting heat into the room. In addition to this thermal bridge, the closed cell was getting heated on 3 sides, approaching the same temperature as the roof. This would make the entire slope a thermal bridge with an R value of around R30, holding all of that heat inside. The thickness of the cavity insulation is about 5-6″.
As far as the application of closed cell in this case, it was done to get a high R value and leave the rafters exposed at the interior for maximum head room and possible drywall application later. I think in situations like this, with 2×8’s in an old house, there would have to be some attempt at stopping thermal bridging in addition to the cavity insulation.
Assessing closed cell foam installation is essentially measuring depth. The quality of the finished product is largely left to trusting that the mix was proper, unlike open cell where it is possible to take core samples to assess uniformity, knit lines, color and density. Closed cell insulation, in my experience, is installed on a cold surface (foundations more often than not) and most of these installations fall below standard or are just adequate. It would be good to measure R value in some way for this field applied insulation rather than just depth.
So for this particular house, which we were fortunate enough to have Joe come take a look, I wanted to look a bit deeper at what your thoughts are about my observations and conclusions.
I would appreciate suggestions of any kind. Assessing closed cell foam installations on foundations is part of my field work, other methods of assessment would be welcome.
My conclusions were:
The roof is a little hotter than normal in the summer allowing heat to bake out the moisture repeatedly, causing some wood movement. Venting the slope in some way will decrease the problem
The south facing slope (CZ 5) is admitting heat into the home via thermal bridging and conduction through all of the materials on hot sunny days during the cooling season. Since the slope is insulated, there is no place for the heat to go, increasing the cooling load beyond the ability of the window air conditioners to dissipate.
Since the closed cell foam is quite dense and rigid, it has become a good conductor of noise between the rafters.
Using closed cell in this application was to boost the R value as opposed to using open cell, which is a good idea. The comfort problems this customer experienced may not have happened on a north or east facing slope with the same treatment.
Any insight will be appreciated! And the next time Joe comes out of retirement to visit please come say hello!!! We are in Pleasant Valley, NY.
Jonathan Flynn
Home Energy Consultants
GBA Detail Library
A collection of one thousand construction details organized by climate and house part












Replies