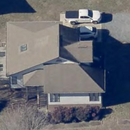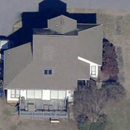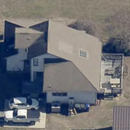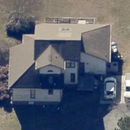Cathedral ceilings with hipped roof; un-vented retrofit options
I’m permitting myself a small amount of computer time to put some thoughts on paper as I recover at home from retina surgery.
Climate Zone 3a, above the Warm/Humid line (Charlotte). House is 1.5 story, 1800 sqft. 6/12 pitch roof.
We have aluminum windows (1980s) with uncoated glass. They have high solar gain, they leak, and they are great conductors. They need to get replaced. Same with the glazed doors and sliding doors.
We also need new siding; behind that is Thermoply sheathing that I know is not detailed for air sealing (I’ve seen a few BIG holes at fixtures, etc).
I’m starting to explore a sheathing replacement during the window and siding install, for durability and air sealing. I’m a ZIP fan.
A few window/door openings may change size/shape/etc. in the process, and would also provide an opportunity to address problems with stud bay insulation. There aren’t many chances to address exterior envelope issues.
All of this has me thinking about the badly vented(!) cathedral ceilings in most of the house, because of the impossibility of venting the hipped areas, skylight blocking, chimney chase blocking, etc.
Would it make sense to retrofit as an un-vented ceiling assembly? Would it make sense to do this at the same time, given the ability to connect the wall and roof assemblies in the various areas where they meet, so everything is air sealed?
Pull the roof deck to replace rafter bay insulation, install new rafter batts at deck height, then lay down a new taped deck and continuous insulation, as a pseudo-Monopoly house retrofit?
Rafters are 2×10, and insulated areas appear to be furred-down with 2×2.
Theoretically this would involve removing the soffits, adding rafter blocking, and detailing around the rafter tails to tie the wall and roof sheathing together, then adding foam on the deck. The upper story wedge of kneewall attic would now be conditioned as well, sidestepping the kneewall issues.
We already got rid of the leaky chimney chase, and would also get rid of the skylights, but would leave all blocking in place.
The main roof plane is South-facing, for visual reference. There’s actually two discrete roof sections that are not connected, each has a single hip. The little porch roof doesn’t communicate with anything.
I would be contracting someone to do this. I limit my self-building to garage-sized buildings or less. May be astronomically expensive, but I don’t have that data yet.
GBA Detail Library
A collection of one thousand construction details organized by climate and house part













Replies