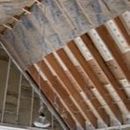Cathedral Ceilings
Hello. I need help understanding the code requirements for cathedral ceilings with no attic above.
My bedroom has a cathedral ceiling. We currently have no vents, and R-38 insulation. See photo. I know code for my zone 4a says r-49 but I believe the builders found a way around that. However, were we needing an rigid or spray foam layer and a vapor barrier? We have sheetrock but we have recessed lights. Thanks
GBA Detail Library
A collection of one thousand construction details organized by climate and house part










Replies
This and the related articles listed should answer all of your questions: https://www.greenbuildingadvisor.com/article/five-cathedral-ceilings-that-work
Thank you. I read through it. Are these examples of ceilings that work part of the residential code? I guess my question is does the same code for unvented attics apply to this?
Yes, the last three options in that article are for unvented roofs of all types. An unvented attic is no different from a loft or other interior space.
This article explains the code compliance aspects: https://www.greenbuildingadvisor.com/article/how-to-build-an-insulated-cathedral-ceiling
Hi. Sorry for all the questions. I'm trying to make sense of what I have. The house is fully completed at this point but due to several issues I've been evaluating the work that was done by looking at construction photos. The bedroom with cathedral ceilings has air chutes as you can see. But this room has no soffit vents or ridge vent. Do they do anything in that scenario? Also would you ever make a bedroom one of the vented scenarios? Or is that more for attic space? Thank you for the replies.
As for my attic it was done incorrect and I'm determining if I need to rip it all out. I didn't get any replies to that post so maybe you can help. It's basically the bedroom scenario but with thermafoil r-10 taped over it.
That looks like a standard vented roof install with batts and baffles. This means you need vents. You should have intake vents at the bottom and exhaust vents on the top. If these are not there, they need to be installed.
Sometimes the venting at the top is not a ridge vent, it can be done with gable vents from the mini attic or mushroom vents near the ridge.
Hi. Yes I'm sure there are NO vents at all. Trying to make sense of it all. It's a bedroom. Would it ever make sense to add vents to a bedroom ? Wouldn't that make the bedroom the same temp at outside?
You need to focus on the information the other posters have provided.
If you have air permeable insulation (fiberglass batts) installed against the sheathing in a cathedral ceiling with no ventilation channels, you can have moisture and mold issues. Recessed lights in the ceiling only make the assembly more problematic.
Have you discussed this issue with your builder? Did the builder offer a warranty? Any remedy you pursue to correct this situation will be expensive.
Venting is used in too many contexts in houses.
Here, for a roof, we are talking about venting the space between the batt insulation and the roof deck (the space formed by the vent baffles). This space is outside your thermal envelope and won't cool your bedroom. This space needs to be connected to the outdoors to allow for airflow so any moisture that makes it into this gap can dry. Without this, moisture can build up on the under side of your roof deck and cause mold and rot.
Ventilation for the air inside the bedroom is a whole different story.
In addition to the article Mike suggested, you also might want to read this on on recessed lighting fixtures: https://www.greenbuildingadvisor.com/article/ban-the-can.
The builder has disappeared on me after several issues arose with the home including failing the last inspection. I'm putting together all the issues and best case fixes for an engineer to report on. Building science isn't well understood by most professionals I've come across so it's helpful to understand things for my self. Thanks for all the input.
R-38 is often allowed in cathedral ceilings when R-49 is required for a flat ceiling. For example, this is the case in Oregon (where I work). So that part I wouldn't be too concerned about.
I would be concerned if you have an unvented roof with no rigid foam or spray foam in zone 4a. For an unvented roof, you typically either need closed-cell spray foam between the joists against the sheathing, or you need rigid foam on the exterior above the sheathing. The section of the IRC that covers these requirements is "R806.5 Unvented attic and unvented enclosed rafter assemblies". Depending on how your local code works (most adopt and modify the IRC), the requirements will most likely have the same section number. The code language describing unvented roof assemblies is pretty confusing, so you'd do well to cross-reference it with the article that Michael Maines linked to, which is much more human readable!
Thank you so much