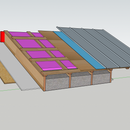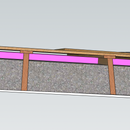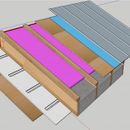Venting a Cathedral Ceiling with Metal Roof
I’m tearing off an old roof of a house that was built in 1910 and want to replace with a new roof that is energy efficient as well as durable.
Ive seen many discussions about venting for Cathedral ceilings and want to get some clarity as if the solution I’ve come up with is a good fit for my climate zone 6. Kingston NY.
From outside to inside as per drawing attached:
Metal standing seam roof material 24Gauge
Roof underlayment
1/2″ plywood
2″ x 4″ attached at top of rafter or criss cross 1″ x 4″ grid????
air gap
eps pink foam insulation R10 2″
rockwool 7 1/4″ to bottom of rafter. R30
acoustical rail
gypsum 5/8
pine bead board for ceiling.
I would like to know if this is a solid assembly that vents properly. By my calculations it would be R40
Also would it be best to use a 2″x4″ for the airgap or would a cross pattern of 1″ material be more structurally sound and provide stability to the sheathing? rafters being 16″ on center
GBA Detail Library
A collection of one thousand construction details organized by climate and house part












Replies
Joe,
Unless you have a lot of impediments to the venting (like skylights, etc.) which would make the cross strapping more effective, I'd stick with the vertical 2"x4"s. They leave you with more clear vent area. 1/2" plywood is rated for 24" spacing, so your 16" oc joists will be more than fine.
I'm a bit worried that including the acoustical rail will compromise the drywall being an effective air-barrier. The fasteners used for the pine ceiling will be passing through the drywall without a direct backing to seal them.
so your solution would be to skip the rail altogether and hang the drywall directly to rafters , then apply the pine bead board over the top.
I suppose I was adding the rail to ceiling unnecessarily as I'm putting the rail on the walls as well. through such a thick roof the sound dampening really not needed thank you.
I do have a few skylights?? how wold that interfere?? I have 4 total in the roof.
Joe,
The roof ventilation needs to run unimpeded from eaves to ridge. If the skylights block one of the rafter bays there needs to be some way of the air getting around it. You can either use the cross strapping you suggested, or just stop the vertical 2"x4"s several inches short of the skylight at the top and bottom, so air can move horizontally.