Cathedral ceiling venting in SoCal
Hi all,
I’ve read the GBA article on properly insulating a cathedral ceiling as well as some forum threads but wanted to bring a real life example and question to you all.
I’ve recently purchased a home in SoCal with cathedral ceilings and a clay roof and decided to take down a kitchen wall which required adding a new PSL beam for roof support. I’m now at the insulation portion and I’ve asked some contractors and structural engineers and it seems like there isn’t much thought given to insulating cathedral ceilings, possibly because the temperature swings are not so great in this part of the country?
Anyways, the original configuration (built in 1977) had cathedral ceilings in the living and dining room, but there was an attic space above the kitchen area which is now a cathedral ceiling as well. The original configuration had no soffit vents and R-19 was used on the 2×8 rafters. There were only soffit vents and a gable vent above the kitchen area which was a mini attic.
It seems easy to want to replicate what worked for 43 years which is to install R19 or R30 and close off the vents. There are a few differences however, 1 being that I would like to install IC rated led recessed lights (I know it’s a sin but please bear with me) and I would like to install AC.
Everyone I’ve asked for advice on this tells me that I’m way overcomplicating it and to just stick some insulation in there and move on. So my question to the community is if the venting requirements are only a major concern in other temperature zones vs. Southern California? Should I stop construction and try to find someone local that is willing to drill out vent holes in the soffits and in the blocking and install a 1″ vent path that will go from the soffits to the attic? This will also limit my insulation to R-19 unless I enlarge the rafters. If I do that, I will have to take down the rest of the original drywall to add 2″ to the rafters to drill soffit vents and install an air channel. I’ve attached some photos of the current state.
GBA Detail Library
A collection of one thousand construction details organized by climate and house part


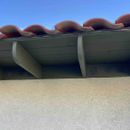
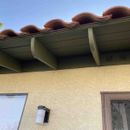
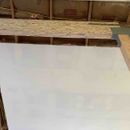
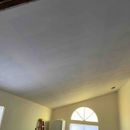
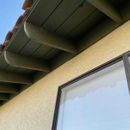







Replies
More photos...note that there are no soffit vents in the original cathedral ceiling configuration , only in the area where there was a mini attic. Also note that R-19 6” insulation was used originally and seems to be in great shape from the exposed areas that I can see. Finally, note that the cathedral ceiling does not extend all the way to the top of the roof, the rafters continue on and there is an attic above the bedrooms where the roof peaks. Could the clay roof and 3B zone play a part in not needing ventilation and the fact that the ceiling was pretty well sealed with no holes for recessed lights and only one HVAC duct?
I'm not an expert, but perhaps can offer some tips. Your climate zone is indeed a lot more forgiving than most of the posts on here, there is a reason a lot of the articles here are out of Maine or Canada. That said, introducing AC into a building that didn't have it previously and adding can lights are both things that have led to issues.
1. 2x6 mineral wool batts would give you R23 (at least between the rafters) and still allow 2" of ventilation.
2. I suspect everyone here will caution you against putting the can lights in. Air sealing is one of the most critical aspect of your roof assembly. If you do put them in, you can create a service cavity outside your air sealing layer, and use the slim LED cans that are only ~1" thick.
3. I believe the introduction of AC is what has caused a lot of moisture issues, so you may find new issues with your house when you add it. A lot of houses used to be completely uninsulated, but with no AC and big fires used in the winter they would keep dry. If you were to introduce AC into a house, you potentially have your sheathing being cooled dramatically below the hot and humid exterior, causing condensation to form.
4. From the picture, it looks like your batts aren't touching the roof sheathing.
Thank you for your reply CarsonB. You are correct, the current batts is R-19 6" in a 2x8 rafter with no vent holes. Also, thank you for the advice about the R-23 wool batts, I will look into that.
I do agree about the lights and AC potentially causing an issue. I did call a local insulation company today and they told me that on average, 5%-10% of customers have issues with traditional insulation. For that reason, they've started offering 4"-5" closed cell spray foam or 2" spray foam and batts insulation. They were not sure why some customers had issues and others didn't, but suspected it could be due to proximity to the ocean, AC usage, lights, roof type, etc.
The one thing I may have going for me is that the tile roof may reject some heat. My options at this point are as follows:
1. Spray foam 2" and batts. Insulate and spray foam around the IC LED cans and remove the AC ducting from the rafters and install in a dedicated soffit or install ductless system.
2. 6" insulation, leave the soffits open, and drill some holes in the blocking to try to create a continuous air gap from the soffit to the attic. This would be done without a dedicated channel, but I don't expect air drafting to be an issue since one side is a soffit to the outside, and the other side will be venting into the attic. Insulate and spray foam around the IC LED cans and remove the AC ducting from the rafters and install in a dedicated soffit or install ductless system.
3. Close off the soffit and attic vents and mimic the current design, 6" or 8" insulation between the rafters. Insulate and spray foam around the IC LED cans and remove the AC ducting from the rafters and install in a dedicated soffit or install ductless system.
I would go with Akos' suggestion. Spray foam will be more expensive, however. Removing the AC ducts and going ductless would be a good option, but it's a big expense to replace your hvac system and may not be required if it's in conditioned space and not causing moisture issues.
The 2" flash and batt approach is guaranteed to work. As long as you are fine with the cost, it is the best solution. This avoid having to worry about the canned lights and you can keep the existing duct in the ceiling.
Make sure to temporarily take the duct out before installing the spray foam. You want as much insulation as possible between the duct and the roof.
I would keep the mini vented attic as is unless there is a good reason to change it. Just seal off the rafters of cathedral sections from it with spray foam.
Akos, thank you for your reply. I am contemplating the flash and batt approach in the open areas, as well as any additional rafter areas that I will need to open to install lighting and HVAC ducting. My only concern is with lingering VOCs and smell due to improper installation. Perhaps the risks are overblown, but they're hard to ignore when researching online.
Since the vaulted area is only on one side of the house, I was open to fixing the issue from the roof side. However, I called a roofing contractor and he stated that in order to install 1" of rigid foam, he must install another layer of OSB above it to attach the tile roof to. My concern is the added weight of the OSB might require a structural redesign. Are there any other options to insulating the roof without needing additional OSB? My guess is no, but I thought I'd ask anyways.
There are lot of people out there with sucessfull SPF installs, what you hear about on the internet is the small minority of bad ones (part of my celing is SPF at home). Most bad spray foam installs happen when people try to do too thick of a layer in one lift. Generally thinner layers are less problematic. This doesn't mean that it can't be messed up, but less likely.
What you need to find is an experienced installer. You can also do a bit of quality control, for example check that the barrels are the material they said they'll install and expiry date on them. The installers should also do a test sample on a piece of plywood before they start. You can request to see it, it should be even, fully cured and pretty solid (you can punch it hard it should barely dent).
Over roof with foam is the better solution but unless you need to re-roof it is hard to justify the cost. Generally you do need a new deck over the foam, so it does a bit extra cost. New deck adds about 1lb/sqf of dead load, which is a very small fraction of the weight of roof tiles.
Thank you Akos, I did not realize that adding an additional deck is only 1lb/sqf. I will discuss this with my roofer and engineer. The roof underlayment is original and 45 years old, so it is possible that a replacement is due soon. I will price out that option vs. the spray from. I've attached a photo of the roof, only the right side technically needs the insulation, since it is the only vaulted side.
Either way, the cost will be high because I will either need to remove the roof, or remove all the existing drywall and insulation on the inside, since I have doubts that spray foaming only the rafters that I expose to add lighting and ducting will be sufficient.
I wish there was an easier way to solve this by using some type roofing underlayment or different insulation techniques, but it seems like the options to do it right really are limited even in mild climates.
Deleted
Getting a better picture of the house layout, I can say the only problems are the ones self inflicted.
The vented mini attic in the top with the rafters of the cathedral space connected to it works. Works well even in much colder climates than yours (common enough up here in Zone 5).
The issue is that you decided to shotgun the ceiling with canned lights and stuck ducting into the rafters. If you eliminate both of those details, than you can leave everything as is.
For the pot lights, going with the slim LED ones would be much better, these are significantly better sealed.
Even better, add in some simple coffering to the celing or a couple of fake collar ties and put the lights there. In big open space up-lights create more even and significantly better quality lighting:
https://madebymood.com/wp-content/uploads/2018/01/portland-exposed-beam-ceiling-photos-with-scandinavian-fixed-base-recliner-chairs-bedroom-transitional-and-skylights.jpg
The ducting should be run in a bulkheads around the perimeter. Important part with AC and multi story is that you want a largish return in the highest part of the building. This greatly helps with stratification.
You’re right, I will rethink the lights and HVAC to find a better solution.
One last question regarding interior insulation. I came across a few posts on GBA that seem to say that tile roofs count as an air space above the roof sheathing. Since I have plywood, a vapor permeable underlayment, and a title roof, should I still only use 6” insulation and leave an air space in the rafters or should I fill the rafters up completely?
Here are the references:
Quote from Martin Holladay: Most building codes (including the International Residential Code) allow just one exception to these rules: in Climate Zones 2B and 3B, you can install fiberglass insulation against the underside of your roof sheathing without a ventilation channel or rigid foam above the sheathing — but only if you install tile roofing. (This system works because concrete tiles and clay tiles are well ventilated and vapor-permeable, so any moisture that accumulates in the roof sheathing can dry toward the exterior.)
https://www.greenbuildingadvisor.com/article/can-unvented-roof-assemblies-be-insulated-with-fiberglass
https://www.greenbuildingadvisor.com/question/how-to-insulate-a-vaulted-ceiling
https://www.greenbuildingadvisor.com/question/california-title-24-requires-both-roof-and-attic-floor-insulation-in-new-construction-for-vented-attic
The tile roof is inherently vented, in your mild and dry climate, there is no risk in fully filling the cavities with insulation. You also have the additional benefit that the cathedral section is connected to a vented attic, as long as you do a decent job of the inside air barrier, it should work well.
One area to watch is continuity of the air barrier across your LSL beam. The best would be a piece of plywood that overhangs a bit across the top of the beam that you could tape to your drywall.
Since the beam is in already, the one option would be to take some 14.5" wide CDX pieces that you slip across the top between the rafters which are caulked and sealed to the beam and drywall. Another option would be to caulk a 1/2 x 1 1/2 metal L trim to side of the beam at the top for the drywall to sit on.
Thank you Akos, I am somewhat following but having a hard time visualizing your recommendation. I will also relay this to my structural contractor, perhaps I'm just not experienced enough to understand. Are there any images that describe what you're recommending? By the way, I will be drywalling the beam. I think your suggestion may have been assuming that the beam will be exposed.
Regarding your note about the cathedral ceiling venting to the vented attic, considering what I just learned about being able to simply fill the rafter void with insulation directly contacting the sheathing, I'm considering converting my attic to a conditioned attic by simply filling the rafters with R-30 insulation. I do have all my HVAC ductwork in the attic (as are most homes in this area) so it seems like an easy benefit. Do you see any issue with this?
I suppose time will tell how lucky I will be to simply jam insulation the rafters, but hopefully my understanding of the codes and Martin are correct and it really is that easy to insulate a 3B tile roof home.
I assumed you'll keep the beam exposed, if this is not the case and it will be wrapped with drywall, than there is no issue as the drywall is continuous across the beam.
Converting the attic to unvented space is not as simple as adding in batts. You also need to a solid air barrier under them and this should be continuous to the air barrier in the rest of the house.
Unvented attic space also needs to be conditioned a bit, so you will need to add a register up there as well.
>"One last question regarding interior insulation. I came across a few posts on GBA that seem to say that tile roofs count as an air space above the roof sheathing. Since I have plywood, a vapor permeable underlayment, and a title roof, should I still only use 6” insulation and leave an air space in the rafters or should I fill the rafters up completely?"
A tile roof is inherently vented, but tile also a moisture reservoir, with very intense vapor drives toward the roof deck when the morning sun hits a dew-wetted roof. The underside venting is still going to be more protective than without. Using closed cell foam on the underside of the roof deck is more likely to REDUCE moisture resilence than to help it, by reducing drying capacity toward the interior.
If filling the cavity completely with fiber-only, use cellulose (or cotton), which will wick and safely redistribute moisture (most of the time.) The comparatively high thermal mass of cellulose also has a favorable thermal diffusivity during the cooling season, delaying (by hours) and lowering the peak ceiling temperature compared to mineral wool or fiberglass. See Table 3 in this document, taking paricular note of the column labeled "Cellulose", and the "2B Phoenix, Tiles" row, and the "3C San Fransisco, Tiles" row:
https://www.buildingscience.com/sites/default/files/migrate/pdf/BA-1001_Moisture_Safe_Unvented_Roofs.pdf
In zone 3B it will be lower risk than in the zone 3C San Fransisco simulation, and much safer than stuffing it full of fiberglass (compare with the column labeled "Spray fiberglass").
Also note that in the San Fransisco tile roof simulation a 1" flash & batt with open cell foam or all open cell ("1" 0cSPF + spray fiberglass", and "Full=depth ocSPF" columns) raises the risk to the roof deck as compared to cellulose, making about as risky as the all-fiberglass solution, no doubt due to the moisture-reservoir characteristics of the tile roofing.
If you can't deal with blown insulation, a pair of cellulose R13 batts (eg Ecocell) or cotton (eg UltraTouch) fits a 2x8 rafter bay reasonably well. They also make R30 cotton batts, but it would be a 3/4" compression fit to get it into a 7.25" deep standard 2x8 rafter bay. Cotton has similar hygric buffering and thermal diffusivity characteristics to cellulose, and would be the better second-choice fiber cavity fill.
https://cmsgreen.com/sites/default/files/ecocell_batt_sheet.pdf
http://bondedlogic.com/pdf/denim-insulation/ut-denim-insulation-brochure.pdf
Dana,
This is excellent information, thank you for sharing. I may be interpreting the chart incorrectly, but it looks like in zones 2A and 3C with a tile roof, the kraft faced fiberglass batts performed better than cellulose. I'm not sure if this test assumes a full rafter fill, but I can leave an air gap or fill it completely. Would you still recommend cellulose or cotton over kraft faced batts with or without a full fill?