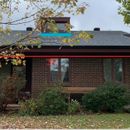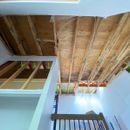Cathedral ceiling ventilation
Hello,
The front side of our house has a cathedral ceiling while the back is an open attic.
There is a dormer window that blocks the flow of air through 3 rafters and there seems to be mold formed from condensation there.
The air flows from front soffit to open attic everywhere else.
There are 2.5 inch soffit vents and 7 inches of space between the insulation and sheathing. In front of the dormer window, the air kind of deadends.
Would upping the air intake at the soffit help increase airflow and reduce the chance of mold growing there?
Would we be better off deleting the dormer window and creating the same airflow through those rafters as well?
Any help would be appreciated.
GBA Detail Library
A collection of one thousand construction details organized by climate and house part











Replies
Have you consider using one of the 5 systems in this article?
https://www.greenbuildingadvisor.com/article/five-cathedral-ceilings-that-work
Walta
Yes, we did. We are looking for more input for our specific issue, where the air is not flowing as easily in one portion.
Alternatively, if anyone knows of building science specialists that could help with this in the Ottawa (Canada) region, it would be greatly appreciated.
Thanks!
Socold,
I would vent those rafters laterally into the rafter spaces on each side. Place baffles low enough that you get airflow under the top 2"x4" truss member for about two feet from where those three truss bays end, and insulate under the baffles with foam board to make up the r-value. You will have to do the same with the bays they are venting into to stop their insulation blocking the air.
Thanks,
We did have 7 inches of air space between the insulation and sheating, so about 3.5 inches below the trusses for air to vent laterally. From the attic, there didn’t seem to be any blockage from soffit to attic, although there is always a chance insulation could have moved at some point.
Given that, we wonder if it’s just an issue of not enough air flowing, and that we simply need to have better soffit vents or if a more drastic solution is needed and that we should remove the dormer entirely to vent air from soffit to attic.
Socold,
I suspect as Akos said that air-sealing will solve the problem. I supect the ventilation was being overwhelmed by air leakage. You don't need much ventilation to remove moisture in a well air-sealed roof assembly.
Are you seeing the mold at the top of the dormer or at the roof leading up to the dormer window at the bottom?
It also doesn't look like there are any vents for the dormer roof.
With any of these, the most important thing to get right is the air sealing. You want a nice continuous warm side air barrier (typically done with taped poly). You'll have to do a bit of tape origami where those truss members poke through this air barrier at both ends of the dormer. You want to seal the poly to the truss members with something better than tuck tape.
Akos,
This other thread shows more pics of the dormer: https://www.greenbuildingadvisor.com/question/dormer-window-insulation-vs-ventilation
Yes, that’s the dormer in question! It’s giving us quite the headache..
Akos, thanks for your reply. We will make sure to air seal appropriately.
Air sealing is definitely important but in the case of a popup dormer like this that is the highest point in the house, you want some venting there as well.
Dormers are already hard to air seal, add in those trusses and even diligently it will at best be somewhat sealed. Stack pressure is also highest here so this is where warm air will want to go in the winter.
Either add some vent holes behind the drip edge on the front or a box roof vent over that middle rafter.
We did add a soffit vent just on top of the window there. I suppose it will help!
Sorry, I didn’t answer your question, but yes, there was mold on the roof of the dormer window, but we did add a vent there and will pay close attention to air sealing when we get there.
The roof of the cathedral celing below the dormer is what we are worried about. There is mold there but the vapor barrier and insulation there was not damaged at all.
That is why we are thinking it’s more of an air flow issue. Maybe the mold accumulated there for 30 years because there isn’t quite enough air flow to get the air past this dead end to the trusses on either side.
We are just worried that upping the soffit air intake would still not be enough and that we should just remove the dormer.
Socold,
We can't tell from photos what having the dormer does to the quality of light in that space, but removing it would make sense from a moisture management perspective - and it does the house no favours on the exterior.