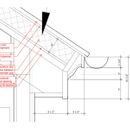Cathedral ceiling technique explained?
Hello,
I posted a full description in the insulation and energy forum, but I am also looking for the building details for the unvented cathedral as seen on page 68 of the article posted below. The #3 Unvented roof. We are in the SF Bay area.
My roof has 6×10 beams, covered by 1 1/2″ T&G. In the re roof, this will get sheathed with plywood, then I’ll add two to three layers of 2″ polyiso. I am hoping for 2 layers to save money. Will that give me a true R30? I thought it was only R 6.5 per inch. On top of that will be another layer of 1/2 ply.
The architect is specifying laying a grid of 2×6 lumber on top of the plywood and then adding the insulation in between.
My question is, can’t we do without the 2×6 build up and just use long screws to attach the 2nd layer of plywood through the foam? Does anyone have a detail or pictures of this?
Can I run the pipes for my fire sprinklers in this buildup without worrying about condensation? I would place them just above the first layer of sheathing.
What is the advantage / disadvantage to having a hot roof? I assume we could make this a vented roof if we added a layer of furring strips above the top layer of foam, and below the top plywood layer? is an unvented roof a bad thing?
http://www.finehomebuilding.com/membership/pdf/021228066.pdf
detail below.
thanks!
GBA Detail Library
A collection of one thousand construction details organized by climate and house part










Replies
RW,
Q. "I am hoping for 2 layers of 2-inch polyiso to save money. Will that give me a true R-30?"
A. No. When brand new, 2 inches of polyiso has an R-value of about R-13; over the long term, the R-value will drop to about R-12. So two layers gives you about R-24.
Q. "Can't we do without the 2x6 build up and just use long screws to attach the 2nd layer of plywood through the foam?"
A. Yes.
Q. "Does anyone have a detail or pictures of this?"
A. Yes. Here's one -- not quite exactly what you are planning, but similar: An Unvented, Superinsulated Roof.
Q. "Can I run the pipes for my fire sprinklers in this buildup without worrying about condensation? I would place them just above the first layer of sheathing."
A. You can, as long as all of your insulation is on the exterior side of the pipes, and as long as you have a tight air barrier directly above your pipes. The easiest way to do this would be to install strapping between the top of your existing T&G ceiling boards and your proposed new plywood. The strapping should be thick enough to accommodate your sprinkler pipe.
Q. "I assume we could make this a vented roof if we added a layer of furring strips above the top layer of foam, and below the top plywood layer? is an unvented roof a bad thing?"
A. One of the main reasons to prefer a vented roof assembly over an unvented one is that vented assemblies are better in climates with heavy snowfall; vented roofs are less likely to have ice dams. In the San Francisco Bay area, I doubt whether you are worried about ice dams. But rather than focusing on adding a ventilation channel, I think you should focus on installing more R-value. For more information on these issues, see How to Build an Insulated Cathedral Ceiling.
If I did the work, I favor furring strips. The space will promote all staying dry where I live it's a must. Foil foam facing foil plywood might help in an area with much sun heat. More insulation in your area seems to me like a waste. The foam needs to fit well and have gaps spray formed and seems taped well. Do not frame and put foam in between.
Thanks Martin,
I think for ease of installation we will stick the unvented approach. I had a few more questions about the assmebly. If we were to do 3 layers of the polyiso, could we just leave a channel in the first layer just wide enough for the sprinkler pipes in the first layer? For structural purposes I believe we need to sheath the first layer of ply to the existing T&G.
Should the Polyiso be foil faced? all three layers?
Do we have the peel & stick membrane ant then another layer of roofing underlayment? felt? We plan on using asphalt shingles that are rated for hot roof assembly.
AJ, is that foil face ply? or foil faced foam you mention?
Thanks so much
RW