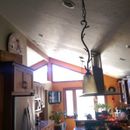Cathedral ceiling rebuild techniques?
I have 900 sq feet of cathedral ceiling. Zone 7b. Its 2×10 rafter construction. No venting with recessed lights. Mold and moisture remediation will begin in 2 weeks. I’ve been doing lots of reading on GBA, I love this site and forum. Right now, the rebuild plan is a sealed ceiling with 4″ of 2lb spray foam with the remainder of the rafter bay filled with fiberglass batts. All recessed lights will be removed. I’m considering T&G for the interior finish. Will the T&G change my insulation plan? Am I missing anything?
Thanks.
GBA Detail Library
A collection of one thousand construction details organized by climate and house part










Replies
Additional photos
Scott,
Here is a link to an article you might want to read: How to Build an Insulated Cathedral Ceiling.
In Zone 7, building codes require that the spray foam layer in this type of roof assembly to have a minimum R-value of R-30. Your plan calls for only 4 inches of closed-cell spray foam (about R-24 or R-26), which isn't quite enough. You need at least 5 inches of spray foam.
Note that you also need enough fluffy insulation to reach a total R-value of R-49.
I'll amend the plan to >5" of closed cell spray foam. I asked about just using all spray foam, my insulation installer steered me back towards a combination for cost reasons. Im not too concerned with cost at this point. I just want it fixed the best way. We burn a lot of wood in the winter and have a whole house steam humidifier that is circulated by the hvac air handler. I'd like a well insulated roof with the possibility of T&G. I read that article again, thanks for the help.
We have about 1/2 of the ceiling opened up now. It's built with 2x12 rafters. It appears some of the sheathing will need replacing. Is there a better option than what I have planned?
Scott,
First, you have to come up with a solution to your roof problem. What are you going to do? Try to patch in a few pieces of new roof sheathing, and repair the roofing? Or strip all of the old sheathing, and install new roofing?
The answer depends on how much rot you have found, and what type of roofing you have. (Through-fastened steel roofing is easier to remove and replace than asphalt shingles. Some homeowners don't mind the look of asphalt shingle patches, while other homeowners insist that the asphalt shingles look like they were all installed on the same day.)
If you are installing new roofing, you might change your plan to use spray foam, and instead consider installing rigid foam above the roof sheathing.
The minimum foam to meet code is predicated on R49 total R. It's the ratio of R values that determines whether or not the surface of the foam/fiber boundary is cold enough to condense. In zone 7 it takes about a 60/40 split of foam/fiber to be safe.
In the 9.5" of a 2 x 10 rafter depth 4" of foam would be ~ R25-ish, and you would have enough space for R23 rock wool, and it would roughly meet the R49, but not the R-ratio. You could cheat the absolute R and install R15s in there, if the framing fraction is sufficiently low to yield a U-factor of U0.026 (a whole-wall R of R38), per TABLE N1102.1.3:
http://publicecodes.cyberregs.com/icod/irc/2012/icod_irc_2012_11_sec002.htm
But with the 2x12s you have more than ample space, and may want to go even higher-R (once you have solved your other issues. While it sidesteps code, as long as that roof is not a light colored metal facing north, you're actually pretty safe with only 2" of ccSPF on the bottom of the roof deck, filling the rest of the cavity with high-density fiberglass like Optima or Spider. See the bottom row "7A Int Falls" Table 3 of this document (read the whole thing- it's short, mostly charts):
http://www.buildingscience.com/documents/bareports/ba-1001-moisture-safe-unvented-wood-roof-systems
To go even one better than what was simulated in the BSC document, install a smart vapor retarder such as MemBrain or Intello Plus under your t & g, detailed as an air barrier, since you'll need some sort of air barrier no matter what. During the winter smart vapor retarders will behave as a Class-II vapor retarder, but won't impede drying rates if any appreciable moisture accumulates in the cavity. The 2" of foam is a class-II vapor retarder sufficient for protecting the roof deck. The Intello/MemBrain keeps the fiber from accumulating moisture over the winter.
At 2" the ccSPF is ~ R12, so with 9.25" of space for 1.8lb density fiberglass (R4.2/inch, for ~R39) you'd be at R51, slightly better than code. You could also use 2" SPF + 9.25" of cellulose, which would buffer any moisture accumulation, but at R3.7/inch you'd only hit R46, and would have to calculate the U-factor to see if it met code minimums. (A half inch of polyiso strips on the rafter edges and an extra half inch of fiber depth would reliably get you there though.)
The 2" foam + smart vapor retarder solution is both more resilient and greener than 60% of the R as closed cell foam, since it more than doubles the drying potential of the roof deck compared to 5" of ccSPF, and you'll be inflicting less than half the environmental damage of the polymer insulation and it's blowing agents.
Thanks for the advice. The roof is asphalt shingles and less than a year old. I'll know more about the condition of the rest of the roof deck in a few days. The majority of this roof faces West. Also, it is in shadow in all but the noon hours of the day due to terrain. We are in a small valley. I really like the idea of rigid foam above the roof deck although I'm hoping we don't have to completely remove the roof.