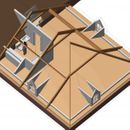Cathedral ceiling insulation retrofit, historic house
Here’s one for you:
I will be retrofitting an attic space to be habitable this year, and am pondering the best way to approach insulating the cathedral ceiling.
Climate zone 6, upstate NY.
There are no walls per se. The rafters spring from the floor at the perimeter of the space, so it is essentially an a-frame with one end hipped. The other end butts into a taller part of the structure.
The construction is atypical. See the attached drawing. There are 13″ deep principle rafters every twelve feet, with 12″ deep purlins halfway up the slope. The secondary rafters are 8″ deep. Only the principle rafters, purlins and hip rafters are shown in the drawing. Exterior walls are brick, 12″ thick.
The roof has board sheathing with slate roofing that we want to preserve at all costs.
The owner wants to have part of the principle rafters and purlins showing through the ceiling finish (sheetrock). So my plan is to strap the 8″ rafters with 2x stock for a total cavity depth of 9 1/2″ between the principle rafters, leaving 2-3 inches of the principle rafters and purlins exposed.
Assumptions/conditions:
The roof will leak to some hopefully very minor degree, particular in driven-rain situations.
Venting will not be possible, do to the configuration of the framing, and the desire not to disturb the slate roof.
The room is going to be mostly a guest bedroom with a bathroom with shower. It will be shut down and allowed to go cold for most of the winter, but see some use around the holidays.
So what to do? My first thought was DP cells for the full cavity depth, counting on the hygoscopic nature of cellulose in contact with the deck to facilitate dispersion and drying during periods of low moisture, but the possibility of too much leakage overwhelming the drying potential has me spooked.
Second thought was to create essentially a wall-type drainage plane just under the roof deck with spacers and ridged foam, as if I was doing a vent channel, but with no exhaust at the top. That way any water penetration from the exterior would run down the ridgid foam and out the soffits. DP cellulose below the ridgid foam. Sheetrock, detailed as airtight as possible on the ceiling.
Suggestions? Better way to deal with it? Owner does not want spray foam.
Steve
GBA Detail Library
A collection of one thousand construction details organized by climate and house part










Replies
What is under the slate? Is there an air space there?
Board sheathing with slate is a self-ventilating roof and does not require any additional interior ventilation. You won't see this anywhere in the codes, so your local muni may not agree. The downside is that it does leak, so your interior materials need to be durable enough to deal with that. In the unfinished attic, any incidental leakage typically dries out quickly when the weather is nice, even in cold winter conditions. This is especially true with old houses that typically have a lot (LOT) of heat coming up through the floors.
You're going to change all that by reducing heat and airflow. This is risky, but how risky can' be answered. I'd note that your plan for 9-1/2" of insulation is unlikely to meet the code required R-49 (2018 IECC) in your climate zone unless you use closed cell SPF. Most munis will require code minimum in added space. With the rafters and purlins extending through the insulation, you have a fair amount of thermal bridging, though the cross strapping helps reduce the bridging a bit.
Saving the slate "at all costs" might mean losing the exposed rafters and purlins. If you bumped the entire cavity up to 13", you get close to R-49 with either standard FG or open cell SPF. High density FG or mineral wool would get you there. If you added 1-1/2" square stock to the minor rafters, you could fit R38 Rockwool in the 9-1/2" cavities. Cross strap with 2x4 on edge and you can add another layer of R13 for a total of R51. Rockwool is unaffected by water and won't grow mold, so some incidental moisture could "rest" in the Rockwool without harm.
This assembly is not risk-free, but the natural ventilation of the slate and durability of old board sheathing would make it relatively low-risk. Recognize that if, in the future, someone comes along and changes out the slate for standard fiberglass shingles, bad things could happen. I think I'd pick Rockwool over cellulose, but those would be my #1 and #2 picks.
Codes has signed off on exemption from R49 in the ceiling because there is already a sheetrock ceiling in place directly on the 2x8s. Since we are opening existing closed cavities, all we are required to do is fill the cavity with some insulation before closing it back up.
They really want to see the "beams". Given that limitation (9 1/2" max) what would you recommend?
I'm not the fan of SPF either except for special cases.
Older houses around me with complicated roofs are almost always insulated with SPF. I understand the owner is hesitant but trying to get air barrier continuity across the many transitions (never mind exposed rafters) is next to impossible. I'm in the land of 2.5 story structures and you can always tell which places have SPF roofs as there is no ice damming or snow melt on them.
An in-between option is to go for just enough SPF for condensation control (50% of assembly R value in Zone 6) and go for batts/dense pack for the rest.
This would give you a much better sealed roof, allow for exposed rafters and also future proof the roof in case it ever gets re-roofed with singles.