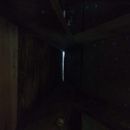Cape Cod ventilation conundrum
Hello,
I’m turning one half of the upstairs of my dormered 1940s Cape Cod into a master bedroom and I’m just getting started on researching how best to bring the insulation up to code for Maryland (Zone 4). The area I’m focused on right now is the front cathedral ceiling, which is framed out with full dimension 2x6s.
I’ve found a ton of useful articles here on GBA (thank you!), including the one lamenting the difficulties of insulating capes. I’m aware capes don’t have soffits and so I was initially reading information about unvented insulation options, however, after removing the scant insulation from behind the knee wall, I noticed about a 1/8″ to 1/4″ open gap between the roof deck and top plate. The picture attached, though low quality, is how each bay appears. Does this tiny gap count as ventilation? Would it be an option to also consider vented assemblies?
Thanks in advance,
Ben
GBA Detail Library
A collection of one thousand construction details organized by climate and house part










Replies
Hi Ben.
As you probably know, the current minimum R-value for your ceiling in the International Residential Code is R-49. Unless you are planning on reroofing and adding exterior insulation, you'll be trying to get to, or close to that from the inside, which you can't do in 2x6 rafter bays. Ventilation eats up even more of that space. So, you'll probably want to take a look at unvented options and you'll either need to deepen the rafter bays, add some continuous interior rigid foam below the rafters (or, reroof and add exterior insulation) if reaching code is your goal. Have you read this: How to Build an Insulated Cathedral Ceiling?
Ben, while those gaps do provide some ventilation, they are nowhere near meeting prescriptive code requirements. The precision of those requirements is often debated, but they have generally proved to be good minimums.
According to the IRC, your total free vent area needs to be at least 1/150 of the area being vented--for a 28' x 36' house, that's 6.72 sq. ft.. If, however, you balance roughly half of the venting at the soffits and half near the ridge, you can reduce that by half, to 1/300 of the area. As it turns out, commonly available continuous ridge and soffit vents have just about the right free vent area for typically-sized homes. There are a few options such as venting drip edge or in-roof vents that may help you get where you need to be.
Thanks for your responses, Brian and Michael. Yes, I had found the article on Cathedral Ceilings and, based on my limited space, I also found the article "Three Code-Approved Tricks for Reducing Insulation Thickness." I think my project would be applicable due to the limited area I'm updating, and as per Section R402.2.2 of the 2015 IECC (which is what my county uses), I would meet code if I installed R30. I realize this isn't ideal -- I would like to meet code but I'm balancing the up front cost versus how long we plan to live in the house (not forever). My first thought was to have a contractor install closed cell spray foam, assuming I could get about 5" in my 2x6s, and assuming the foam has an R value of 7, I'd be at R35.
So, that said, I don't know much about the topic of venting. Michael, the house is 29'x32' so your example is pretty relevant. We have gable vents on each end of the attic (updated to be larger sometime after construction) and we also have a 3' x 4' whole house fan with a roof vent of the same size. So... where I'm going with all of this, it sounds like vented or unvented are both options for me (with necessary modifications). If I went with vented, do my woefully undersized "soffits" mean that I would need to install some sort of additional venting and the along the roof edge? Or is adequate venting at the gables/ridge vent/house fan enough?
Finally, new question, the cathedral ceiling in this room is about 1/3rd the width of the house. I have no plans to update the rest for now. The existing install was technically vented - it went drywall, 1" airspace, cardboard baffle, 3-4" batt, about a 1"-2" gap, and then the roof deck. Would it be considered bad practice to go the unvented approach (closed cell spray foam) for the updated part of the roof while the old part is still "vented"? I haven't seen much about partial renovations.
Thanks again for your help, I feel I'm approaching the point where I can have an educated conversation with some contractors.