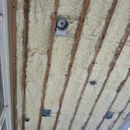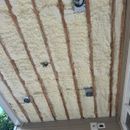Cantilevered / Covered Deck Insulation
Hi all,
I’m hoping some folks can weigh in on my situation.
I am doing a small addition (10’x20’) off the back of the house. The addition has the second floor over a conditioned (6’x10’) mudroom and unconditioned space (14’x10’) over a deck. For the ceiling of the deck / floor of the 2nd floor, I asked both the GC and the insulation company to follow Martin’s article on “how to insulate a cold floor” for cantilevered floors. Told them this weeks before and day of…
To my surprise, I now have open cell spray foam there. Pictures below. A few questions:
1) Should I leave it as is or have them remove and do as I asked?
2) I was planning T&G stained wood strips for the ceiling. If I leave it, should I put it on OSB / plywood or over some house wrap?
3) They sealed the joists where they run into the mudroom by using closed cell (not blocking like I asked). Hard for me to tell the thickness of that closed cell but does look like 1 to 2”. Should I have them block it?
4) With the recessed lighting, what is a good way to ensure those are air sealed?
Other details:
-The trusses under the second floor are 9.5”
-I’m in Chicago, zone 5A
Thanks!
GBA Detail Library
A collection of one thousand construction details organized by climate and house part












Replies
While I find it incredibly aggravating when builders don't follow my carefully considered specifications, in this case it will probably perform just fine. I would cover the underside with taped Zip sheathing to help keep critters out and to help prevent humid outdoor air from reaching the floor sheathing when AC is running for extended periods. The open cell is likely continuous and airtight behind the light fixtures but I don't know of a way to easily verify that. Without knowing more about your assemblies it's hard to say whether 1-2" of closed cell foam is acceptable at the rim joist but it's probably ok from a moisture management viewpoint. If there is a load on the joists where they cross over the wall, building codes require solid blocking to keep the joists from rolling.
Michael - Thank you. Super helpful and appreciate the advice on the Zip sheathing and blocking. You were right, plans called for blocking above that wall but looks like it was missed.
Two follow up questions for you…doesn’t look like the insulation guys carried the spray foam to the rim joist where the closed cell sits as I can see a void (pic below). Any thoughts on how I seal and insulate that? A lot of can spray foam? Also, there’s a tiny void between the TJI and the house. You can see the gap line in the prior picture. At its widest, it’s maybe 3/4 inch. Canned spray foam to try to seal that as well? I don’t have much confidence in my insulation guys so any advice is appreciated!
Matt
Matt, it's hard to say what that gap means without understanding your full assembly details, but most likely the gaps should be filled or else you'll have a major thermal bypass. Canned foam or a "froth pack" kit are probably your best bets. I've been finding that the foam cans with plastic straws are often not working, so I'm going back to using a metal installation wand.
The joist closest to your house is a TJI? Hopefully someone installed insulation in it before it was installed, but I have a feeling they didn't. Yes, filling that gap with canned foam would be a good idea as well.
Your feeling is correct…technically, they’re PWI I-joists. Thanks again for the insight.