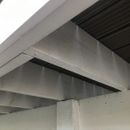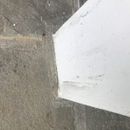Can you turn an existing drop beam deck into a flush beam deck
Hey hope all is well. I have a drop beam deck and the clearance underneath is too low. I’m forced to duck underneath. The deck is on a concrete pad with flagstone patio so just dropping the ground height would be difficult( pictures attached). Is it possible to install a flush beam and take out the drop beam? If possible I want to start looking around for a price for a professional but what to see if it’s even possible before looking around. I think it would be out of the diy territory for me.
GBA Detail Library
A collection of one thousand construction details organized by climate and house part












Replies
Yes, only if you are willing to cut off the cantilevered part of the deck that extends beyond the beam. Seems unlikely you would make that choice.
Walta
I’m willing to loose the cantilevered portion. Having the beam low is too dangerous and I’m constantly worried about people hitting their head. What is the easiest way to convert this into a flush beam. Do I have to remove the post out or is there a way to extend it higher into a flush beam. I’m assuming everything has to be removed but thought I would ask first.
thegiz,
As Walter said, the easiest way it to put the flush beam where the old dropped one is, but that means losing the cantilever. If you want to keep the deck the same size, you need to first make sure the joists can span that far with the beam relocated to the end, pour new footings, and install new posts.
I have 2x8 joists and the deck is 14 feet long. Right now I have about a 2 foot cantilever. Is there a calculation or chart to figure out if this is enough to put a flush beam at current length?
Ok so here might be a dumb question. I found a chart for joist span and distance. It says if your joists are 12inches on center the max is 13’1’. My joists are currently 16” on center. If I add a joist in between and make it 8” on center does that mean I can go further out? I don’t see any information on going closer than 12” on center is there a limit to how close you can space your joists? Does it stop for some reason at 12” joist spacing?
thegiz,
You have to be a bit careful that the span chart is for your area. They have different live loads depending on where they are for.
Building codes show prescriptive paths to compliance based on common spacing and materials. If you alter the spacing, or use different sizes, they don't meet code - even if practically they make the structure stronger. As Akos said, in those cases you need an engineer's approval.
This is the best resource for any deck qustions:
https://www.nnva.gov/DocumentCenter/View/523/Residential-Wood-Deck-Construction-Guide-PDF
You won't find any 8"OC tables as it is not standard construction. You can ask a structural engineer to see if that will work.
Doesn't look like there is any lateral bracing of your columns. These need diagonal braces (Fig 10).