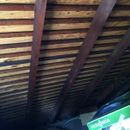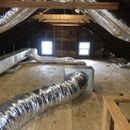Can we put Rockwool up against the roof deck?
We have a 100+ year old Dutch colonial house in Climate Zone 4 that we’re renovating. We have put R30 Rockwool batts in the attic flooring (without Membrain underneath) that is obviously not an optimal amount and the CAC unit and ducts are above the flooring in unconditioned space. We’d like to install Rockwool batts in between the rafters, held in place with Certainteed Membrain, but do we need to install baffles for an airspace?
There is only an attic fan now for ventilation (no soffit or roof vents). The roof (which will be replaced within a few years with vapor permeable peal and stick and shingles) is asphalt shingles, with tar paper underneath over the plywood. The plywood is on 1x2s affixed to the rafters (see pics). And yes, we will be moving the flex duct out of the rafters and perhaps adding more insulation to them.
So can we install the batts up against the rafters? Should we close off the attic fan? Install an ERV or dehumidifier?
Thanks to all for your assistance.
GBA Detail Library
A collection of one thousand construction details organized by climate and house part











Replies
I am not an expert or a professional, but I have learned a few things from this forum and other readings... You don't explain whether you're planning to use the attic and its floor for storage. Is that the reason not to put additional insulation on that floor? Adding insulation under the roof deck would make no sense. Your current insulation "envelope" is now at the attic's floor; if you want to push it up to the roofline, by insulating under the roof's deck (and that would need to be done right), you will have to remove the insulation you currently have in the attic's floor. If, instead, you don't plan to use the attic for storage, then maybe you could first check that the house is well sealed at the top plate, then add insulation to the floor. The attic space that will be between the roof line and the insulation should have proper ventilation; you have windows there; so, maybe you could work with those openings (again, doing things right, as you don't want to make a home for wildlife.
This is one of those situations where you really can't have it both ways. If your desire is for that attic space not to be too cold or hot, because you want to store stuff there, or otherwise use the space, then the insulation in the floor makes no sense. If you're happy with the attic space being unconditioned (and, also, not used for any storage), then add insulation to the floor.
I wonder what others think, but this is what, as a non-expert, strikes me as the obvious response.
Storage is a secondary - or even tertiary - consideration. We plan on bringing the ductwork down out of the rafters (as the CAC is straining to meet temp) so storage might not be possible anyway. The idea primarily is to increase the insulation above the living space and to (better) insulate the ductwork. As Rockwool is vapor permeable I don't see why we couldn't have insulation in the floor and rafters. As I recall, this is something that Matt Risinger of the Build Show did in his own home (also using Rockwool). Putting insulation on the floor of the attic is impractical (and I would never use un-encapsulated loose fill anywhere) as we need to get around in it, storage or not.
Thanks for the additional details. Now I am intrigued. Maybe it has to do with the fact that you'd be using Rockwool... It still continues to make very little sense to me: my understanding is that the thermal envelope should be as continuous as possible, and I don't see that continuity there.
If you have a link to, or a title for, that Matt Risinger video, I'd love to see it. The concept at play still does not square well with the little I have learned (and it might be too little). However permeable mineral wool is, what will be of that air space trapped between the two insulation "envelopes"? The very idea of creating an environment where you will need to install a dehumidifier, which you currently don't need, is suspicious. I just worry you might be creating trouble in that attic.
You don't want to insulate both the attic ceiling and the floor -- do one or the other, not both. The R values don't add for code purposes if you try to insulate seperate areas like the attic and floor.
My recommendation here would be to try to convert this to a vented attic, then insulate the attic floor with blown cellulose, which would be additive and count towards a total R value including the batts you've already installed. Code in most areas now is R49, so you'd need another R19 of loose fill insulation on top of your R30 batts. I'd probably go more than that though, in part because it's harder to get an even layer of loose fill insulation when the layer is thinner.
If that flex duct that looks like it's going up along the rafters and then back down is tied into that rigid duct on the left of you pic, my guess is that you aren't getting much airflow through those ducts (too many bends, too much squish at the supports). Trying straightening those out and laying them on the floor to get better airflow. Long runs of flex duct aren't good for airflow -- rigid duct is much better for longer runs.
Bill
This video seems to show what Risinger did in his house although there was another one I can't find at the moment that I remember being more specific.
https://www.youtube.com/watch?v=a1jPx9xQeXk
The attic is already vented via an attic fan and we could put in gable vents if needed. I wasn't there for the installation of the ductwork and it is going to be changed to be more direct, using rigid where possible. I have a very low opinion of loose fill in an attic for a variety of reasons and won't go that route. I guess we could lay Rockwool batts on the flooring and wrap the ducts with additional insulation.
I would still prefer to insulate the rafters - even if it doesn't add to code requirements - to at least somewhat condition the attic space and the ductwork and unit contained within. The insulation in the floor was installed from above so we couldn't install a smart vapor barrier and moisture control is another concern that I don't know how to deal with, which is another reason I was thinking of insulating the rafters (and end walls of course) and covering them with CT Membrain. It would be a fair bit of work to take up the plywood flooring and remove the insulation but it is certainly doable.
Any other thoughts?
Thanks again.
Rob
Rob,
"I have a very low opinion of loose fill in an attic for a variety of reasons and won't go that route."
I wish you would flesh out your concerns a bit. Vented attics with loose fill insulation are are among the best performing roof assemblies in use.
Thanks for the video, Rob. In it, I don’t see Risinger doing what you have in mind. The interior walls and floors he fills with Rockwool’s Safe and Sound are all part of the the same conditioned space, where the various rooms are connected to each other. Those walls and floors are not part of the thermal envelope.
Maybe if you add a good amount of insulation between those rafters, you will have a better thermal envelope than you have now (though the rafters do not seem that deep); but you should not count what you have in the attic floor as additional insulation. AND I’d be very worried about what having that mineral wool in the floor can do to the unconditioned space the attic is. In sum, I still think that you’d be wasting energy and money, and possibly causing problems.
I wonder whether you could add batts to the floor, and just build a couple of “lofts,” raised sections of the attic floor, to store a few things (though you mentioned that storage is not a major concern.
Likewise, to get to places to reach the HVAC ducts and the like (but will you really need to that?), you could build raised paths.
All of that seems like a lot of work for little gain. I would work on sealing the air gaps really well (something that would be not an unpleasant job in such a clean attic with such a floor), add ventilation (baffles above the wall plates with vented soffits, and roof vents), and add insulation to the floor. If that were to be loose cellulose, by the way, you would have fewer (maybe none) problems with such pests as mice. You don’t want them in your batts, believe me.
Matt,
Thank you for your thoughts. Why do you think mice would not be likely to nest in loose fill, particularly less than in dense batts? Seems counterintuitive and counter to what I've read. We haven't had a problem with mice but you never know.
Malcolm,
My concerns about loose fill insulation in an attic stem from they're being an attraction to insect and rodent bedding, a mess that will just accumulate a ton of duct and stir particulates into the air, and a potential fire hazard. I know cellulose is treated with borate for fire protection but from what I've read it is not always completely effective and what protection there is fades with time. This is a 1oo+ year old house with a lot of very dry wood and cedar siding. We're putting Rockwool (Comfortbatts and Safe and Sound as appropriate) into all of the walls and ceilings we can, interior as well as exterior for added fire protection.
And of course if there is a leak, cellulose would just become a soggy mess.
Rob
My understanding is that boric acid is somewhat of a deterrent and that, most importantly, they can’t burrow in loose cellulose. They love fiberglass! We had a problem with quite a few mice and, after adding loose cellulose on top of the fiberglass batts, we have not seen (i.e. heard) one. Fingers crossed!
Rob,
That makes sense.