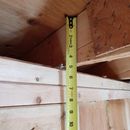Can this retrofit follow Lstiburek’s 4th rule for venting roofs?
Background:
– zone 6a in southeast WI
– 1978 prefabricated double-wide, raised ranch
– 2×4 framing, including roof trusses
– vented roof with continuous soffit vents and a ridge vent
I’d like to retrofit according to Martin’s “pretty good house manifesto.” I’ve demo’d a room to see what I have to work with (see photo). I can’t figure out how I’ll be able to conform to Lstiburek’s rule that there should be more insulation on top of the wall than inside it. Particularly since I’d like to add an attic vent like AccuVent.
I was considering a double-stud wall and/or exterior rigid insulation but now feel like it would be wasted given the existing roof truss limitations.
Thoughts, suggestions?
–Bill
GBA Detail Library
A collection of one thousand construction details organized by climate and house part










Replies
Do you have head room to come down? Rigid baffles, batts compressed into the remaining space and then layer(s) of EPS rigid foam below that, then drywall. You would have to do the math to get the right R-value.
Bill, one approach I've used when the heel height is too low for proper insulation is to furr the interior down so the edge of the ceiling is sloped. That way you can get as much insulation in there as you want. (In zone 6, that would be a code minimum of R-49, or PGH recommendation of R-60.)
Insulation in one area isn't wasted because some other area isn't up to spec - they are standalone issues.
You could step the ceiling edges down, creating a tray ceiling.
Many thanks for the suggestions! Existing ceiling is only 7.44 ft. Tall ceilings weren't a thing in 1978 I guess.
Right Jon, "wasted" is the wrong way to put it. I'm more concerned about the risks involved in breaking rule 4!
I'm going to have local builders give me quotes for new roof trusses with a raised top plate. Which could help solve other related issues like: sufficient support for a PV down the road, extended overhang on south side, easier to remove rodent contaminated attic insulation material, etc.
Bill,
The best solution is to convert your vented unconditioned attic into an unvented conditioned attic by installing sufficiently thick rigid foam insulation above the roof sheathing, followed by a second layer of roof sheathing and new roofing.
It's an expensive solution, but effective.
Your suggestion to remove the existing roof trusses and install new roof trusses is even more radical, and likely to be more expensive even than my expensive suggestion.
For more information on my suggestion, see this article: "How to Install Rigid Foam On Top of Roof Sheathing."