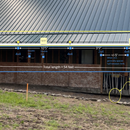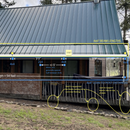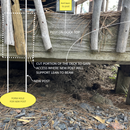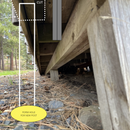Can this lean-to be saved?
Can my lean-to structure be saved?
*main overview picture not coming in clearly so added an A and B version to hopefully provide ability to see more clearly*
We have been busy with our deep energy retrofit of full-time our off-grid home but this was one area I failed to identify before $$/time was completed. During our deep energy retrofit, we also applied home hardening for wildfire safety and enclosed the soffits using hardie board and trim. During this process the lean-to underside was enclosed.
Obviously there is a lot going on here and I appreciate this community to help me weigh in as I consider how to move forward. Thank you for your time and consideration!
My wish:
-I would like a safe and properly supported lean-to structure where support posts are independently anchored to concrete pillars in the ground or helical piles (if this is easier in my situation).
-I would like to not have to take down the whole lean-to structure and start over. We would not be able to salvage the hardie board soffit enclosures and this would take a greater amount of time and money.
My current state:
-See my pictures for beam lengths and support post distances.
-The current lean-to structure rests on top of the deck instead of being self-supported onto concrete pillars in the ground. I don’t have clearances to dig holes to support the beams that hold the lean-to structure. I can’t just take the deck completely apart since the lean-to supports are currently resting on top of the deck.
My potential approach:
-See my pictures for proposed approach.
-I obviously have clearance issues to the ground since the deck is in my way so that I can dig holes for concrete sono tubes/supports.
-My thought is to add new bracing between deck joists so that I can then cut a notch on the outside of the deck to gain access to dig a hole and add a support beam without having to tear down the whole lean-to.
-Ideally, I could just remove some decking boards and provide temporary support posts on both sides of the current posts, but unfortunately the 4×6 lean to beams are situated right on top of the deck outside ledger board. Would have to notch this to create a path for temp support.
Questions:
-Are my 4×6″ beams enough to hold the lean-to or should those really be upgraded with a total tear down (not my wish).
-What should my support post distances be? Can I add closer supports to keep the 4×6″ beams in place so I don’t have to do a total tear down?
-How big should my support posts be? Do I need to upgrade to 4×6 or 6×6 support posts? Can I use 4×4 square metal support posts instead (would make more sense for wildfire protection too)?
-Should I consider helical piles in my situation? Would this make the process easier in my situation or not?
GBA Detail Library
A collection of one thousand construction details organized by climate and house part














Replies
To my eye your structure was apparently built without the benefits of engineering.
Is there anything under the posts holding up the floor see the red arrows in my photo?
It appears to have survived for sometime now. I would be inclined to leave it as is as the closer you look the more code violations you are likely to find. If the beams start sagging or if the floors feal bouncy only then would I decide it was time to remove the now unsafe structure. It seems likely the main building was built to the same standard and it too would likely need to go.
Most of your question will require engineering calculations and qualified people generally will not do this work for free for strangers on the internet.
Walta
Thanks for your reply. To be clear, the deck will be rebuilt. I’m looking to salvage the lean to structure. Currently the deck footings are sitting on poured concrete level with ground (your red arrows).
Since you are replacing the floor, the fix is fairly simple.
What you want to do is run additional joists (double/triple/quad depending on snow load and joist size) directly under the posts. This new floor beam will transfer the load to the main beam that is resting on the concrete pads.
To do this the roof will have to be shored temporarily while the new structure is put in.
I guess that's one of my main questions is how to temp shore the roof so it doesn't collapse so that I can add new support posts for the lean to. My pictures provide a suggested approach that I'm also asking for thoughts. Any advice is appreciated. Thanks.
Deleted
Common way this is done:
https://www.contractortalk.com/threads/temporarily-supporting-porch-roof.148119/
This is structural work so not something you want to DIY.
Thanks found this too https://www.finehomebuilding.com/1991/09/01/taking-a-load-off
Perhaps I found what I needed in this https://www.finehomebuilding.com/1991/09/01/taking-a-load-off