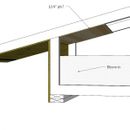Can site built roof venting be taller than 2″?
I’ve been reading through a lot of the articles here about venting roof properly. The diagram on the first pic in this link is pretty close to my idea of what I want to do for new construction house (https://www.greenbuildingadvisor.com/article/site-built-ventilation-baffles-for-roofs). I have a low slope ~2:12 but a tall heel of about 30″.
I was thinking in my head that it might be easier to use something like 1/4″ ply ripped in half and then notch for the trusses and hang from bottom of top chord vs using individual pieces of rigid foam like article states. Engineering shows a 2×4 for top chord, so I’ll have 3&1/2″ for a vent. I wasn’t sure if too tall of a vent ends up causing problems. Half the roof has a ridge and the other half is shed style. I’m in 4C so r49 blown in will probably be my go to.
I attached a pic for clarity of what is going on in my head.
GBA Detail Library
A collection of one thousand construction details organized by climate and house part










Replies
You need two things:
a. A vent under the decking for air to flow through
b. A baffle to keep the insulation from spilling over into the soffit.
Based on your drawing, it looks like your design has both inherent to it. Instead of a triangular soffit, the underside of your soffit is your rafter tails. So that is your vent. And you don't need a baffle, because that is the outside of your sheathing.
If you already have a 30" high heel truss, at R49 cellulose insulation will be just barely over 15" of that. You have another 11.5" to the underside of the rafter tails. I'd not worry about the insulation jumping up 11.5"....
That makes sense, I was thinking I had to put something to keep the blown in installer from blasting the stuff down into the soffit by accident
> too tall of a vent ends up causing problems
It becomes more like an attic, which works even better than a vent.
Slight caution for climates colder than yours - your design creates eaves cooler than the rest of the roof. Which plays a role in ice dams.
We don't get a ton of snow here, maybe a couple times a year for a few days at most, is there anything I should really look into to mitigate that? Planning on metal roofing if that's of any concern.
Joe Lstiburek says to insulate the soffit and have the vent on the fascia as the most ideal set up. It stops the heat rolling off the exterior walls from going in the vent up the underside of the sheathing. So why would a "cooler" overhang be a problem? Cooler there means cooler everywhere on the underside.
Ice dams are caused by the roof (or upper portion of the eave) being warm enough to melt snow. Then the water runs down to cold eaves and refreezes. Expose the entire eave to the same airspace as the roof and they will be closer in temperature - so less refreezing.
Note that this isn't inconsistent with Joe L's advice pertaining to keeping the eave temperature uniform. Outboard or top vent location and eave insulation help with that. So does a flat underside (less trapping of wall heat).
Joe L.'s recommendation was based on a cold-climate issue where low-angle winter sun warms the siding, which warms the air film alongside the house. That warm air then rises and enters the soffit vents, warming the underside of the roof and melting snow. This enhances ice damming if the fascia/gutter area are still below freezing, so water from higher up on the warm(er) roof can refreeze at the gutter line. By locating your vents at the fascia, the roof in this area is kept closer to the upper roof temperature, reducing risk of melt/refreezing.
I was rethinking this a bit, wouldn't the fact I have a 30" raised heel help keep the whole area "cool" since there would be a considerable space between the top of my insulation and roof sheathing?
Insulation, ventilation and air sealing keep roofs cool; "space" doesn't.
I see no problems here. 3/8" plywood might be a little easier to work with (less chance of splits and the like), and will probably cost about the same if you use the cheap sheathing stuff.
Bill
True, there's a discount place that sells 3/8 visually blemished stuff somewhat cheap