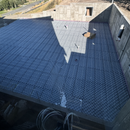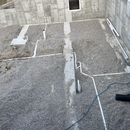Can radiant heat foam board sit between the slab and the interior footer that is bearing a load?
I have a couple spot footings and a long load bearing wall, all of which I had planned to have my continuous foam board above. Is this generally accepted to bolt a beam post to the slab above? How about a load bearing wall?
GBA Detail Library
A collection of one thousand construction details organized by climate and house part











Replies
Mike,
In certain circumstances high psi foam can be used between slabs and the footings below, but I doubt that your radiant heat foam is rated to carry much load. I'd suggest removing a thin strip of foam under the lead-bearing wall, and a small square for the point loads. The energy penalty should be quite small.
Thanks Malcom.. Will do
For the load bearing walls how does 30psi sound?
Mike,
I'm comfortable discussing structural theory or rules of thumb, but not sizing or specifying structural members. You need to run this by an engineer, or at the least your BI.
Good answer. I just removed foam where it was questionable. Thanks again!
Mike,
After looking at the before and after photos, it seems that you have radiant tubing that will be in the way. Hope I am wrong. From experience I can tell you that it is a good idea to set out a few "god points" to show where the pex lines are even if they are regularly spaced by the insulation panels. I did not do that and now I find the photos I took very difficult to relate to the final slab even with posts to use as reference. If ever I want to bolt a new wall plate down I would be gambling with disaster.
FWIW, none of my 5x5 steel support columns are on foam and the energy hit is pretty minimal. Foam will deflect over time and the compression ratings frequently allow for 10% compression of thickness for whatever the rated psi. The foam may start out with less, but the last thing you want is columns or walls settling over time.
Thankfully the design had avoided the load bearing walls. Bravo to the design guy there.
He also suggested that I measure out where the tubes are in all directions that seemed important, which I have done. For your case, he said just turn it on and use a thermal imaging camera for what it's worth.
Mike,
FLIR is a good idea once the heat is on, but my tubing is waiting for activation. My insulation plans worked well enough that I skipped the extra expense. Don't forget your own lines won't be hot if you add or move walls now. It does sound like you have more precision of placement than I. I kinda free handed the tube tying the two nights before the pour.
I've used radiant heat foam board in similar setups before. I've had good results placing it between the slab and footer, but make sure it’s well-supported so it doesn’t shift. For the load-bearing wall, I’d definitely recommend running it by a structural engineer to make sure everything’s solid. As for bolting a beam post to the slab, it’s worked fine for me in the past, but getting a pro’s opinion can help avoid any headaches.