Can I extend the life of this foundation?
I recently bought a mid-century ranch built in 1955 (Southwestern NH / Climate Zone 5A) that was cobbled together in phases over the years with several different foundation types. One of the additions was a 12 x 12 living room built on a shallow cinder block foundation (appears to be four 8″ blocks installed on a strange looking footer) – see attached photos. I’m not exactly sure when this section was added but I am guessing the 60s or 70s from the materials used for the wall assembly.
After excavating around this foundation, we discovered that both exterior block walls are leaning inwards toward the house, with some of the blocks cracked and/or slightly shifted out of their original positions. Some sections of the walls seem to be leaning more than others. It aint pretty but there isn’t any recent evidence of interior materials moving/cracking. Also worth noting that the two adjacent foundations to which this is connected are newer foundations with footings below the frost line.
Now obviously there are 50 reasons why this foundation should be probably replaced or this room demolished, but I would prefer an affordable short term fix that buys me some time while we figure out the big picture plans for the property, and allows us to use that space. I’m wondering if I address the main issues that caused this (terrible grading and ground water management with no drainage system), in conjunction with some reasonable DIY efforts such as filling the cracks, waterproofing and insulating on the exterior side, and perhaps installing temporary frost protection for the footer (EPDM / foam board / etc.) – could I safely use this foundation for 3-5+ years? Or is just simply too dangerous to keep using this foundation without structural repairs?
The attached photos aren’t great, but you can see a little bit more of things in this video of the foundation: https://vimeo.com/803334547/84fcfc3c90
I also put more photos on Imgur: https://imgur.com/a/e4lEvOw
Thanks in advance!
GBA Detail Library
A collection of one thousand construction details organized by climate and house part


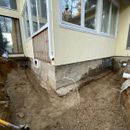
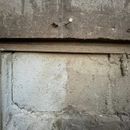
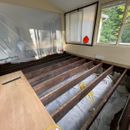
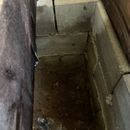
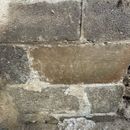







Replies
Like many New England houses, mine has been sitting on what is essentially a pile of rubble for 193 years. I think you'll be fine to wait a few years before fixing your foundation properly. If you want a short-term fix, you might try one of these products: https://www.master-builders-solutions.com/en-asiapacific/functions-and-applications/repairing-concrete or something similar. It would also be wise to have an experienced builder or structural engineer look at it.
It looks like you have a trench footing, common in other parts of the US--they simply dig a trench and pour the footing into the soil. Modern footings are often oversized, but an over-sized, reinforced footing might have prevented the shifting.
I see this as only two options. Either should be done right now.
Option one, keep as is, fix the ugly bits, add drainage and add in insulation to make it a proper shallow frost protected foundation.
Option two, shore the extension, remove the existing foundation and pour a new one. Either down to frost line or SFPF. Since the extension is so small, it won't take much to shore it and you are only replacing a couple liner feet of foundation.
Any bend aid to kick the foundation work down the road seems like a waste of time when you already have the side dug up.
Thanks for the insight on this. I checked out Master Builders Solutions - really interesting stuff. Before using a strengthening material applied or injected, is it worth trying to push the walls straight using a jack/brace type system? Or do the walls look too messy for that? I imagine the unevenness of the trench footing would make a Gorilla Brace difficult to install, but I have seen other straightening setups using jacks, 2 x 6s and 4 x 4s to push the wall without needing to mount anything to a footing. I just have no idea whether or not it's worth it to go down that road considering the age and condition of the walls.
As of right now I have one quote for $13k to replace the foundation.
Thanks!
As the others have said, it would really be best to fix this properly now, while everything is open. If you do a half-a$$ed job of it now you aren't likely to get back to it anytime soon. If you just don't have the money for that, I would do the minimum needed to keep it safe. I'm all for repairing things instead of replacing them, but your foundation does not look repairable, aside from a band-aid like I suggested in comment #1.
+1 for fixing this while stuff is open. The excavation part of these projects is very disruptive, so it's best to only do once when you have the option. Walls leaning inwards are usually indicative of expansive soil or water problems causing the ground to swell and push the walls inwards. Drainage will help with that, but you still need to repair the wall and sometimes also brace it to prevent the problem from recurring.
I would, at minimum, repair the loose blocks. That part is relatively easy to do, but ideally you also want to fix the wall itself, especially the cracked parts. Sometimes those cracks can be fixed with the carbon fiber mesh and epoxy kits which aren't terribly expensive.
Bill
Understanding what you what to do with the space is somewhat key to the process. For instance, I had a 24' x 9' space on a similarly suspect foundation. We were building an addition over a single story space when I realized the foundation was inadequate. But I also was not comfortable with the wall framing on the first floor, so the whole section needed to be rebuilt. Rather than rebuilding the foundation, I had new footings installed inside the footprint, sized a steel beam, and built a new floor system (partially cantilevered over the old foundation). The old foundation became a non-structural skirt.
Photos attached. Looks like any ol' floor system with a perimeter foundation, but the load as actually on the beam inboard of the foundation.
FWIW, that foundation doesn't look all that bad in comparison to some I've worked with. As others have mentioned, lots of our New England houses sit on nothing but a loose pile of rubble, and have done for centuries. The cracked blocks aren't really a problem, nor is the missing mortar. Mortar keeps the blocks apart, not together. Yes, this was a shabby job when it was done, but if you're not seeing major deflections of the space above, then there's no emergency that has to be addressed.
You've already done the hard work of excavation, and that makes it tempting to do something positive while the tranches are open. If your time horizon is really just a few years and you're not planning on doing anything to add loads to these foundations, I'd still advise doing nothing. Don't throw money at something that's getting replaced soon anyhow. If your horizon is more like 5-10 years, I think your best fix is to still do nothing with the foundations, but add a few inches of rigid foam "wings" horizontally to make this more of a frost-protected foundation. If you improve drainage from the area and make sure roof gutters carry water away as well, the FPSF could be a permanent fix, though you would still need to deal with waterproofing to keep the crawl dry. The cost could be really low if you buy recycled foam and DIY the installation. You already know the best long-term solution - tear it out and replace it. Some foundations can be underpinned without removal, but from the looks of it, yours may not be a candidate for that. Plus, it's such a small area, replacement would be easiest and not all that expensive.