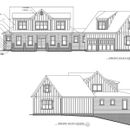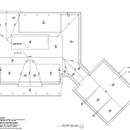Can a roof be a combo of vented and unvented?
This is my roof. Naturally, unvented would be a great solution, but could I get away with venting the whole thing and properly sealing it?
Is it possible or wise to vent some sections and not others? Worried about the middle 2nd floor gable. Won’t be able to have vented soffits with those valleys.
Climate Zone 4. Thanks guys!
GBA Detail Library
A collection of one thousand construction details organized by climate and house part












Replies
If they are completely separate roofs then sure, but if there is a shared partition wall between them you would need to deal with that properly.
You can't have air taking shortcuts between a vented and unvented roof space. This might mean that you have to air seal and insulate a wall inside your attic space that would otherwise not exist or just be some studs.
Yes, would definitely need separation.
Under-sheathing vented is closer in design to unvented than an attic is.
Soffit vents aren't the only intake vent option.
https://dciproducts.com/
I’m not sure I’m following you on your first sentence. “Closer in design to unvented than attic is”??
For instance, one could have an under-sheathing vented design where in some areas, the vent space is filled with closed cell spray foam - making that area a code compliant unvented design. Some drawings of the two designs will show how similar they are.
Clayton,
I'm not sure if you are planning to insulate the roof plane and are asking about venting below the roof deck (or not), or if you are asking about a ventilated attic (insulation on the attic floor) vs insulating the roof plane (for conditioned space below the roof). If you would clarify we might be able to offer more help, but my guess is that these articles are good to start with:
https://www.greenbuildingadvisor.com/article/all-about-attics
As far as the valley areas go, an unvented assembly is a good option, but as you know, you'll need air sealed and insulated partitions.
Brian, i’m asking about the latter… Insulating the roof plane as one might do for a condition attic versus insulating the attic floor above the ceiling.
It’s quite a bit of roof area to pay for conditioning attic with a minimum 2 inches of close cell foam plus the remainder of insulation.
You’ll see on the plans that some areas set up quite nicely for a traditional attic floor installation approach, while others might be better suited for the unvented approach.
Clayton,
What's the roof structure? is it all dimensional lumber supported by ridge beams, or are there areas that have rafter ties and flat ceilings? I'm asking because if so, depending on where they are, it might be possible to vent the whole roof.
I actually have the opportunity to decide that this week, so any suggestions would be quite useful I am in the site work and foundation stage of the building process right now.
And yes, there will be flat ceilings. I doubt there will be any areas with a true cathedral ceiling
If you went with flat ceilings through out the second floor, you would end up with an attic quite similar to similar that found in houses with fully trussed roofs. At first glance I don't see any areas that couldn't be vented.
There are a few complications. Because the rafter-ties creating the ceilings need to be in the bottom third of the rafters if they are to be considered structural (and yours would be too high) you still need ridge support. You also might not have enough space for deep insulation in some of the smaller roofs.
Another approach would be to take the design to a truss shop and see if they could truss the whole thing.
Good thoughts. Currently we don’t plan on trusses But I am having the heels raised if the roof will be vented.
Should I have any trouble keeping the duct work in conditiond space if you doing a traditional vented attic on this roof? Ceiling height upstairs is 9ft. I can use part of an oversized closet upstairs to put the air handler in.
I was worried about ventilation in the center gable dormer, but forgot about the vent above the window, which should be adequate, right?
I’m still not firm on the duct work design, how to keep it in conditioned space with a vented attic, but I am having the great Alison Bailes (Energy Vanguard) do the design work
Clayton,
You wrote, "I was worried about ventilation in the center gable dormer, but forgot about the vent above the window, which should be adequate, right?"
It seems to me that there is still a lot of uncertainty about what type of ventilation we're talking about: (a) ventilation for an unconditioned attic, or (b) ventilation of an air space between the top of the insulation in a cathedral ceiling and the underside of the roof sheathing. What are we discussing?
If the dormer valleys are above the level of a flat (horizontal) ceiling, you don't have to worry about the valleys. If you have sloped insulated ceilings, though, you need to think about an unvented approach -- especially since your roof includes valleys.