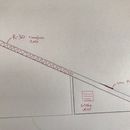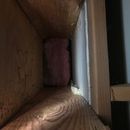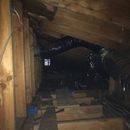California (Climate Zone 3B): cathedral ceiling and kneewall insulation
Hey everyone. Jeff here. After reading numerous articles, searching in Google, most came up here on GBA, so I decided to join and ask for more help and clarification.
I live in Los Angeles 3B (Cali. Zone 9). We have an old 1940s house with an addition that was done before we purchased the house. Basically they added a cathedral ceiling living space with an upstairs “loft” plus one extra bedroom below it. see images please.
IT GETS HOT UP THERE..
My major problem is that we had the roof redone 3 years ago, asphalt shingle Presidentail TL. However none of the roofing contractors we got quotes from said or asked us anything about insulation at the time! very upset now about that. Now I come to find out We should have tackled this problem at the time of the roof change..we just had our old insulation cleaned out from the 400sqft attic area and need to re insulate the right way (and economical way.)
I wanted to get a professional company come out and insulate the area behind the knee wall, but all they said was they come in and blow cellulose to r30 for thousands of dollars! After the roofing contractors, I don’t trust anyone anymore, and decided to research a little more about insulation, and I come to find out that our house has a few issues that need to be considered before going forward.
we have our HVAC system in the attic currently, old gas system, we would be replacing it with a mini split ductless next year. but the unit is in another part of the attic, not connected to the attic behind the knee wall of the cathedral ceiling.
What I have now realized is that this attic does not have any soffit vents, ONLY 1 gable vent 2 low profile static OwensCorning vents midway up the roof line. NO ridge vents or any other vents towards the top of the attic.
I can see that if I go behind the knee wall that our roof rafters are 2×10 spaced 16″. and they have put R30 faced fiberglass insulation between the rafters where the cathedral ceiling starts when they did the addition. Clearly this is wrong since there is no ridge vent at the top of the roofline but its open to the rest of the unconditioned attic space behind the knee wall.
MY dilemma is how can I insulate this attic space behind the knee wall and the cathedral ceiling without re-doing the roof.
Issues
1- Cathedral ceiling with only r30 faced fiberglass batts. (open to vented attic space behind knee wall BUT no ridge vent at the top.
2- Knee wall and attic space, no soffit vents, only Gable vent, and low profile vents Mid-way up the roof no insulation at the moment .
Possible solutions for insulation attic area behind Kneewall and cathedral ceiling.
solutions:
1; turn this attic space behind knee wall into conditioned space.
1 inch of CCspray foam under roof sheathing and side walls plus Rockwool insulation to r38.
2 keep attic space vented: seems there are more options this way BUT most of them are suggested for homes with soffit vents and ridge vents which I don’t have.
CATHEDRAL CEILING- do you suggest closing off the cathedral ceiling from the vented attic if I keep the attic vented? since there is no vent for air to escape at the top of the roof ridge.
cathedral ceiling
1: CC spray foam at 1 inch underside of the roof deck then I can add Rockwool batts or fiberglass (iv read that its best to keep a 30% ratio of CCfoam to open cell insulation, but I also read that in Zone 3B 1″ is enough.
2: since it’s a short ceiling I could pull out the old batt insulation and push new foil faced r30 Rockwool in between the rafters. I know its not ideal, but I only have fiberglass batts at the moment and maybe adding r30 Rockwool foil faced would allow a ~2 inch gap between roofs sheathing and foil to reduce temperatures a little more than just the r30 fiberglass I have now. (plus no need to open ceiling…
IT seems like a bad idea to let any air up to the cathedral ceiling regardless what the insulation is. Am I correct in assuming this?
if I have to keep the attic vented the following was suggested
I believe for a vented attic
CLAIFORNIA LIMATE ZONE 9 suggest smart attic insulation to be either ceiling insulation to be r38 with radiant barrier required
or
option b- insulation to r18 bellow roof sheathing without airspace or r13 with 1″ airspace + PLUS r30 ceiling insulation.
I would love to avoid insulation the attic floor and focus on the underside of the roof if possible.
or could I combine both options and install rigid Foil faced foam boards leaving 1 inch gap from bottom of roof. then add r15 Rockwool. PLUS r30 ceiling insulation? would the extra foil in this set up increase performance of the system?
regardless I would still need to close off the cathedral ceiling from the vented attic space and insulate it properly.
it seems the most logical thing to do would be to CC spray the underside of the roof with 1″ foam, then put insulation up to r38. This would bring the knee wall attic space into a conditioned space of the house. and doing the same for the cathedral ceiling.
I believe that my zone r5 CCspray foam is enough under the roof sheathing where 1″ = r6-7 depending on brand of spray.
Thank you for any advice and clarification you may have to offer. Jeff
GBA Detail Library
A collection of one thousand construction details organized by climate and house part












Replies
Akos,
Your post is very long, with several questions. You're likely to get more responses if you stick to one question at a time, and if you limit the amount of information you share.
If you decide to follow the flash-and-batt approach, you can use 1 inch of closed-cell spray foam in your climate zone -- so that part of your plan will work. For more information on the flash-and-batt approach, see this article: "Flash-and-Batt Insulation."
thank you. I will post a different shorter question split up into parts.
I have a very similar situation to yours in the same climate zone (I'm in Orange County), and would be interested in hearing what direction you went, and if you have any recommendations or referrals for the closed-cell spray foam. It seems nobody does it around here, and anyone that will do it, just subs it out.
At the absolute minimum I would ensure the insulation in the rafters for the cathedral ceiling is not getting wind washed (which it currently is). You can use polyiso rigid foam and can foam to create blocking and stop airflow from the attic getting into the rafter bays and making the insulation useless. You also need to address the kneewall, as Martin says there are great articles on that. The focus is insulating and air sealing, easiest would be batt insulation between the studs with sheets of polyiso with taped seams on top. As with the cathedral ceiling, you have to stop any air moving through the batt insulation for it to be effective.
Honestly I would try that first as it's only a few hundred bucks and easy. You can always re-use the polyiso for other projects like cutt and cobble too.