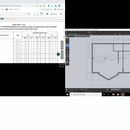Calculating Beam Size
hi, i’m looking at IBC for design info for a beam and i’m confused. pls help
my design is 22′ wide, 1.5 level (rooms in roof space). there will be a concrete footing/stem wall on the outer perimeter and running up the center, piers and a wood beam (girder i guess its called)
should i use table 2308.1.1(2)?. i have various spans between the piers, the longest is 8’8″. am i correct in thinking i would need a 3-2×12 ? seems like a log for a 8’8″ span.
also, supporting the second floor bedroom floors i will have a much longer span, about 14′. that’s not even on the table. maybe i’m looking at the wrong table.
any ideas? thanks
GBA Detail Library
A collection of one thousand construction details organized by climate and house part










Replies
You don't have to rely on prescriptive recommendations for your situation if you feel you can calculate what you need,
1. Calculate your loads for the area that this beam will be supporting.
2. Convert that load from lbs/ft^2 to lb/ft of beam.
3. Use the appropriate beam formula (or combination for uniformly distributed loads + point loads) with your beam parameters to find the deflection from here: https://structx.com/beams.html
4. if the beam deflection, shear, bending stress, and moments meet your critera, stop. Otherwise, increase the beam depth (or width, but depth gets you there in a quartic fashion, whereas width is linear) to the next available size, and goto 3.
Otherwise, pay an engineer to make sure it's right.
Without digging into the details, many of these span tables are simplified and are calculated to the lowest factor, resulting in a large margin of safety (and a heavily built beam). There may be other accepted tables you could use that will allow the input of more specific information and the beam will be down-sized.
As soon as you start getting over 10' in span the sizing starts to go way up, so for a 14' span you can expect a large beam.
Maybe there is a local company that designs engineered components, and they can either size a dimensional beam for you using proprietary software, or they will sell you LVL or similar.
ok thanks. the building inspector where i am in a rural county in NC seems pretty helpful, i expect he will help me without needing an engineer, this is a very basic design. its just i don't want to walk in there clueless.
For short span like yours, I would clear span the space with I-joist. A bit more material cost for the joists but saves the cost of the beam plus the concrete work for the piers underneath. Probably a wash near the end. This also makes sealing your vapor barrier/ slab rigid insulation much easier. Same for the 2nd floor.
Engineered floor joists will also be straighter, stiffer, won't sag over time and make running any utilities through them much easier.