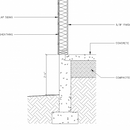Calculating Heat Loss from a Raised Slab
Something I’ve been wondering about…
The normal Manual J heat loss calculation for a slab on grade is based on soil type. A raised or elevated slab using backfilled stem walls are technically “on-grade.” They are typically sitting on compacted fill that is different from the on-grade soil. They also sit much higher above grade.
So does all this mean that the normal heat loss calculation for a slab using the F-Value doesn’t really work to calculate heat loss of a raised or elevated slab? If so, how do you calculate the heat loss for a raised slab assuming a typical concrete stem wall with a 4″ slab on compacted fill and no edge insulation? How about with edge insulation? Could this be modeled with Therm somehow?
GBA Detail Library
A collection of one thousand construction details organized by climate and house part










Replies
Just to clarify, the attached pic is the basic idea I'm talking about where the slab is 2' + above grade and is in contact with compacted fill. It seems like the heat loss from this slab would be much different from that of a slab on grade and in contact with the soil. Anyone have any thoughts on this or an idea on how to calculate the heat loss?
Anyone have thoughts on this?
Gravel is R0.6/inch, so that bit of extra gravel is not adding all that much insulation. Assuming the stem wall is insulated, my guess is the overall numbers don't change all that much.
I think the only real way to get a more precise answer is to set this up in Therm and run it.
Akos,
Thank you for the reply. I assumed that setting this up in Therm would be the best way to test and find out. What is the best way to determine thermal conductivity numbers for each material such as ground, CMU blocks, and concrete slab?
I really wondered if the elevation of the slab changed the math on the heat loss much since it does sit considerably higher above grade than a normal slab on grade. Also there will be a 7 foot deep concrete slab porch on two sides, only slightly lower than the interior slab and the bottom plate. So I imagine that that also has some affect on the heat loss to the exterior as well. Your thoughts?
Jason,
Separate from any calculations of the heat loss of the entire slab is the issue of comfort at the perimeter of all the rooms. Without perimeter insulation those areas are going to feel very cold.
Malcolm,
Definitely. I can tell this in my current house which has no slab edge insulation. So I definitely agree there's a comfort issue.
There are plenty of on-line resources of R values of various materials ie:
https://www.windsor-csd.org/Downloads/R-ValueDensitiesChart2.pdf
Some of it you'll have to take a guess at, lot of times ballpark is good enough.
Depending on where your insulation is at, the patio can be a big heat sink for the house. Make sure to figure these details out to avoid cold floors. You always want a clear thermal break between any interior concrete and anything exterior to the house.
Hi Jason,
Here is a related thread with some resource suggestions: How to Calculate Slab Heat Loss.
Kiley,
Thank you for the reply. I had read through that post before...a multiple times actually :). Very good information, but unfortunately, there wasn't really anything related to the issue of raised or elevated slabs. It seems like a fairly common design, at least around here. I'm surprised I haven't been able to find more info on the differences in heat loss.