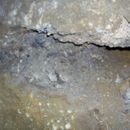Ashy Material Under Footings
I am working on digging out a crawl space to create a full basement. Under the 18″ or so poured footing there is a burnt material that I am unfamiliar with. Some of it looks like clumps of road tar but much of it appears to have been burnt. Any idea what this is or the purpose of it might be?
GBA Detail Library
A collection of one thousand construction details organized by climate and house part










Replies
Look like coal ash. Is this an addition on an old house? Maybe just dumped in there as fill.
1946. This part of the house is the largest of 3 sections (16'x23'). To the west is a 16'x16' kitchen and bath with full poured basement and poured stair well leading up into the largest section which has the 18" poured footing and crawl space. The third section to the east is a dirt floor garage with what I think was a porch turned into a bedroom in back. The third section has some piers and blocks for footings.
It kinda does look like coal ash as fill...
Or even ash from when the property was cleared. I often find pits of charcoal when I excavate here.
Your title is very disconcerting in that you should not be looking under your footings.
Seems to me you are playing a very dangerous game the smart move is not to disturb the soil below the footing at a 45 °angle.
http://prugarinc.com/structural-terms/what-is-undercutting-of-a-footing/
Walta
Hi Walta,
I appreciate your concern. That picture is of a six foot section where I am entering to excavate the middle so I can get supports in to hold up the house and install a full basement. Maybe I am misjudging the size of my entryway. A couple years ago I installed a perimeter drain around the 16'x16' kitchen and had to underpin the concrete so the pipes would be lower than the floor. I dug out 3-4 foot sections at a time, formed and poured concrete footings underneath. I felt safe with a six foot section that I am working on now, but will take any advice from those more experienced. I have only just begun so I can install posts under what I have disturbed and leave 3' wide entry to continue my excavation if necessary.