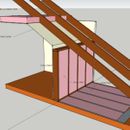Insulating Knee Walls and Second-Floor Ceiling
I have two questions.
1) In my knee walls are foil faced fiberglass batts with the foil face pointing into the unconditioned space. I want to place a layer of Foil-faced polyiso across the bats to stop thermal bridging, but then I got to thinking… am I creating a problem by having a vapor retarder next to a vapor barrier?
2) The knee wall come up 4′, then the ceiling travels at an angle for about 3′, and then completes at attic ceiling. I wanted to put baffles into the angled ceiling part but was wondering, short of ripping down the ceiling to install insulation the bottom of the rafters, how can I actually insulate that section since the space is so thin (the angled section) and still allow airflow? See attached for a rough drawing.
GBA Detail Library
A collection of one thousand construction details organized by climate and house part










Replies
Kristopher,
I'm going to provide you links to two articles to help you:
“Two Ways to Insulate Attic Kneewalls.”
Insulating a Cape Cod House
There are lots of issues here, but you may have fewer questions (or different questions) after you read the two articles.
A few points:
1. Your plan to insulate the kneewall is misguided. It's better if the insulation follows the slope of the roof, all the way down to the eaves.
2. If you want to install rigid foam near an existing vapor barrier, the fact that the two vapor barriers are adjacent won't cause any additional problems -- as long as the foam is in the right place, and the R-value of the foam is adequate. In most cases, you can place rigid foam on the exterior side of kneewalls (although, as I stated in point #1, that's not really where the insulation belongs).
3. We can't provide you any advice unless you tell us your location or climate zone.
Martin,
My location is 20147 in Virginia.
The reasons why we weren't planning on insulating down the slope is because of ...
1) this was the format of the existing insulation, which isn't a great reason I know, and
2) I do not If its possible to insulate all the way to the eaves due to the design of the house without significant demo. From the knee wall space the eaves are about 8 ft away under a roof line that has only about a 3-4 inch access (the roof in that section has a nearly flat roof extending over a room). Does that make sense or should I draw an explanation.
Kristopher,
If you want to insulate the kneewalls, you can. But if you go that route, you have to make sure that the air barrier follows the insulation line. The trickiest problem (as my articles on the topic point out) is installing air-sealed blocking between the joists under the kneewall bottom plate, and installing air-sealed blocking between the rafters above the kneewall top plate.
I just realized I never thanked you for you answer. I ended up following you recommendations found in the articles you linked. 5 years later, as far as we can tell its working great! The room associated with those knee walls stays as comfortable as the main floor now and when I had to open something up a couple weeks back there was no evidence of any moisture issues.
Thanks so much!