Bump-out too close to the ground! (insulation & waterproofing question)
Area is zone 4/5 just north of Portland, OR
I made a mistake on the design for a 2′ bump out on our kitchen. In the effort to minimize cost and protect my favorite Japanese Maple I really pushed for a cantilevered bump-out instead of a poured footing.
Problem #1: During construction we realized the existing foundation came up farther than we thought (behind the siding) and had to saw cut it down to the subfloor level (i.e. there are no rim joists, so no ventilation ability from existing crawl to bump-out subfloor)
Problem #2: I was blinded by protecting my favorite tree and failed to account for subfloor framing in my measurements of the exterior grades and now the bottom edge of the bump out is pretty much at grade (it’s on a hillside, so only the left half of it). I’m regretting this decision, but it’s framed and roofed so I’m trying to find a solution to protect it from moisture and rot long term.
Problem #3: I only have 7.5″ to get R30 insulation. My engineer followed my direction and minimized the timbers to keep them high off the ground… so 8x framing is all the depth I have (which is actually saving me from being IN the dirt).
Here is a snapshot of the exterior elevation at the base. The green & pink lines are the grades, and the yellow represents the subfloor framing that is too close to the dirt. The tree I want to protect is on the left which inhibits dirt removal to an extent.
I was initially planning on just filling the joist bays with closed cell spray foam which would both waterproof and mitigate the need for venting so close to the ground, but I’m really unsure if I could create bigger issues by encapsulating it so it couldn’t breath.
Like this:
I could also build a small wall around the flooring system to end up with something very similar to a crawl space on a mobile home where the concrete wouldn’t be supporting anything.
I really appreciate your help and advice on this.
Thanks!
GBA Detail Library
A collection of one thousand construction details organized by climate and house part


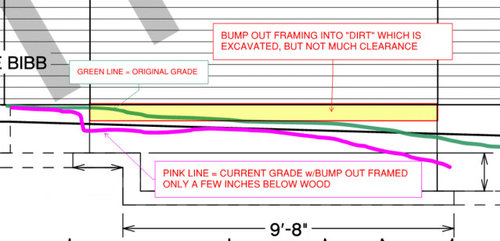
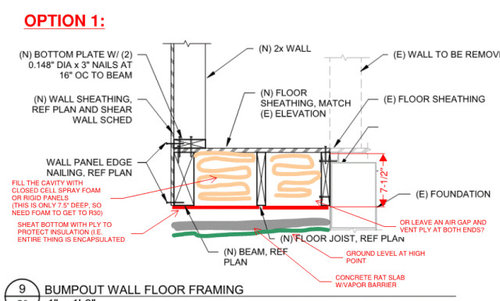
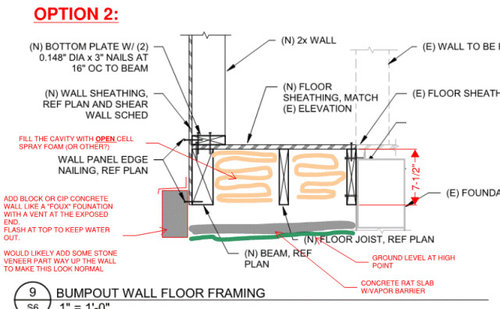
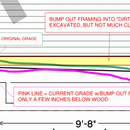
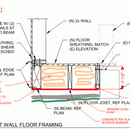
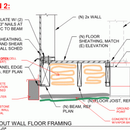







Replies
I respect you're trying to save a tree you like, I've done the same. I did find out that there are specialty tree moving services that can move even very large trees. I had a neighbor that did that with several oaks of maybe 1-1.5 feet in diameter. You're looking at tends of thousands of dollars PER TREE to do that kind of thing, but it is possible.
I think a crawl space is probably your best option. Excavate the area a bit, put in some drainage, and make sure you critter proof things. Super shallow crawl spaces are favorite hideouts for critters. The most important issue I can see here is protecting the underside of those floor joists from being exposed to wet conditions.
Bill
I've actually moved trees before on other projects, there is no way to get that equipment to this location though (or the budget..).
I'm leaning towards a modified crawl space like you suggest. I think it will be the easiest to maintain long term.
I have helical piers with something like option 1, pressure treated joist and pressure treated plywood then flash and batt to over R30 - closed cell sprayed from top side. With 7.5” as you mention, maybe all spray foam. Top side is osb and 3/4 engineered hardwood glued (with rubber spacer particles) and nailed, ok’d by energy consultant for breathability.
I do have a small crawl with concrete walls and floor, the joist hang down like in option 1 for transition to pier support regions.
Inspector wanted both joist and cover pressure treated. And no critters, maybe due to dog?
You might also have room to slot in a sheet of rigid foam under pressure treated plywood (perhaps R7.5 pink sheet, I think 2" thick), can caulk and then slide in and prop it up until dry?
Thank you. I hadn't considered foaming from above, which will be way easier to manage and ensure quality. We can easily pull the subfloor in that area to fill it after attaching PT plywood below.
I think code requires joists and cover to be PT if within 18" of the ground. You having done a similar thing makes me feel significantly better about it. I really started overthinking it and went waaaay down the research rabbit hole.
Deleted
@S_T_B did you ever get this sorted? I may find myself in a similar situation with a small bump out.