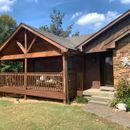Building a deck around existing covered porch roof posts
Hello,
We have hired a company to build our new home (modular). Most of it is build in the factory but we have a front and rear covered porch roof that we are hiring them to also build at the same time. This has to be done on site.
Their method is just to use sonotubes for concrete under the frost line for the covered porch roof posts. They offered to also build decking but the price was very high for the decking so we decided to only go for the covered roofs since we can use those areas right away and then do the decking ourselves later.
My question is how to do the footings for the deck when there will be existing roof posts already there supporting the roof? I don’t want to have to remove the roof support posts, but I also want our deck to have its own concrete footings.
I’ve attached an example — picture this covered deck but assume there would be no deck. How would you go about building the deck after the fact?
Thanks!
GBA Detail Library
A collection of one thousand construction details organized by climate and house part











Replies
I had something similar with my porch, however someone before me built the porch with a stemwall plus cripple that the roof posts were resting on, but I think the concept is the same.
With the limited details you gave:
I would attach the rim joist on the outside of the existing posts and add posts as necessary to support. attach a ledger to the house and run joists in the direction from house to posts. I prefer to run deck boards along the house instead of perpendicular for looks.
If you decide to run decking perpendicular to the house you might be able to get away building around the posts... but building posts to do that will place them awfully close to the existing posts for the roof which could technically disturb them.
Hey, thanks for the reply. Actually this might help. Attached is a really poorly made drawing I made in a home design software, but this is essentially what the builder will do. So you're saying you would just attach the rim joists like this (dotted red lines) on the outside of these posts? The green circles would be the sonotube locations. It's only 6' deep and 4' at the entrance. Total width is about 19'. Do you think we can get away with putting some more sonotube supports away from those initial supports that the builder will place? (Green circles).
bossman,
- Pour three more sono-tubes closer to the house than the ones the builders are using for the roof.
- Run a dropped beam so it stays at couple of inches inside the roof posts.
- Run your deck joists from a ledger on the house, over the beam, and out past the posts so that the rim joist is about 6" or so past the posts.
- Run a joist each side of the posts, but keep them about 2" away.
- Put down the decking leaving a 3/4" gap to the posts.
- The deck is completely independent from the posts and roof.
Malcolm,
This sounds like a perfect plan to avoid tying into the posts, but at the same time it seems like it's adding way more work to the deck than you would if you just attached the rim joist to the posts?
Since the deck is already attached to the house via the ledger board is there any concern about attaching to the roof posts?
Alex,
There are two reasons:
- The IRC and most other codes do not allow decks to be supported by bolts or other mechanical attachment at posts. See page 10 of this guide: https://awc.org/pdf/codes-standards/publications/dca/AWC-DCA62015-DeckGuide-1804.pdf
- Both the posts and deck will last a lot longer if there is a space in between the wooden components. If I were going to predict which pieces will need to need replacing first, if the deck were built as you suggest, I'd bet on it being the posts.
With the new footings situated two feet in from the ends of the deck and the beam cantilevered over them, you probably only need two footings, and they would be well clear of the ones for the roof.
If the deck is lower to the ground, you can also build a floating deck. This saves you needing to build any heavy structure/beams, you can do the whole thing out of 2x6. Also avoid having to detail the siding/flashing around the ledger.
I've also done a half floating deck. One side is on a ledger to the house, the other side on blocks. This works quite well if you have decent soil, the small frost heave in the winter time is barely noticeable.
Hello,
Sorry for the late reply, but just wanted to thank you all for the three unique suggestions as to how to build this deck! Now let's say we go ahead with Malcom's method here hypethetically... to add a layer of complexity, if we wanted to create stone surrounds on the bottom 3-4' of those posts -- what would you do first? Then, would you build the deck around the stone surrounds? Let's say something like image attached. Thank you again for the suggestions guys.
Edit: There are also stone surrounds that go below the extents of the deck and right down to the ground. I suppose I can just use the deck to support the weight. It would just be a stone veneer.